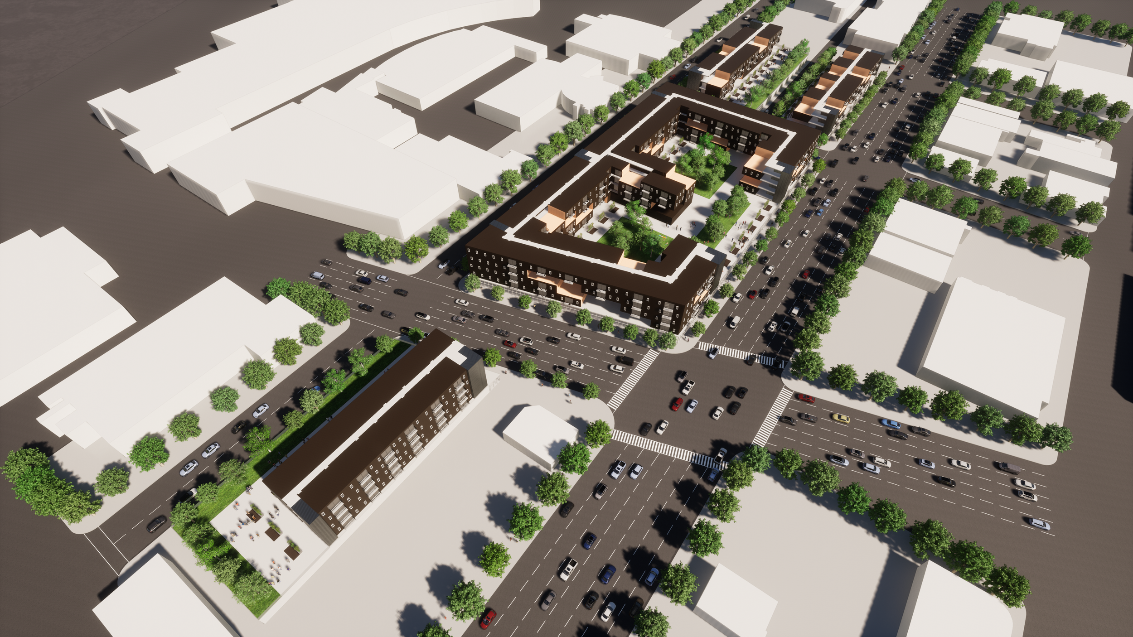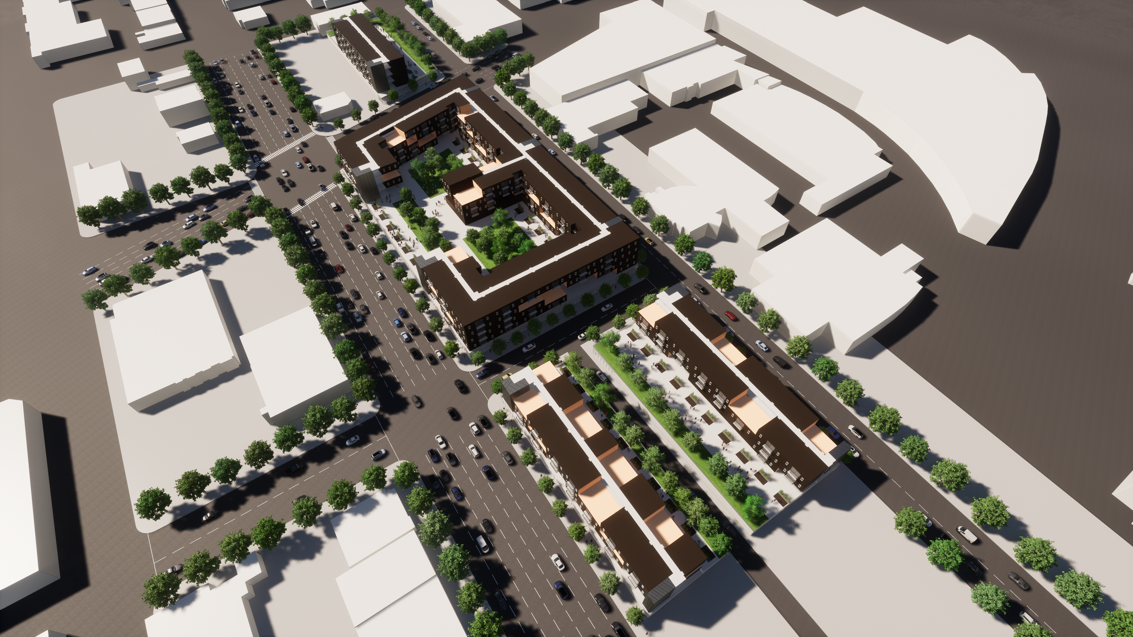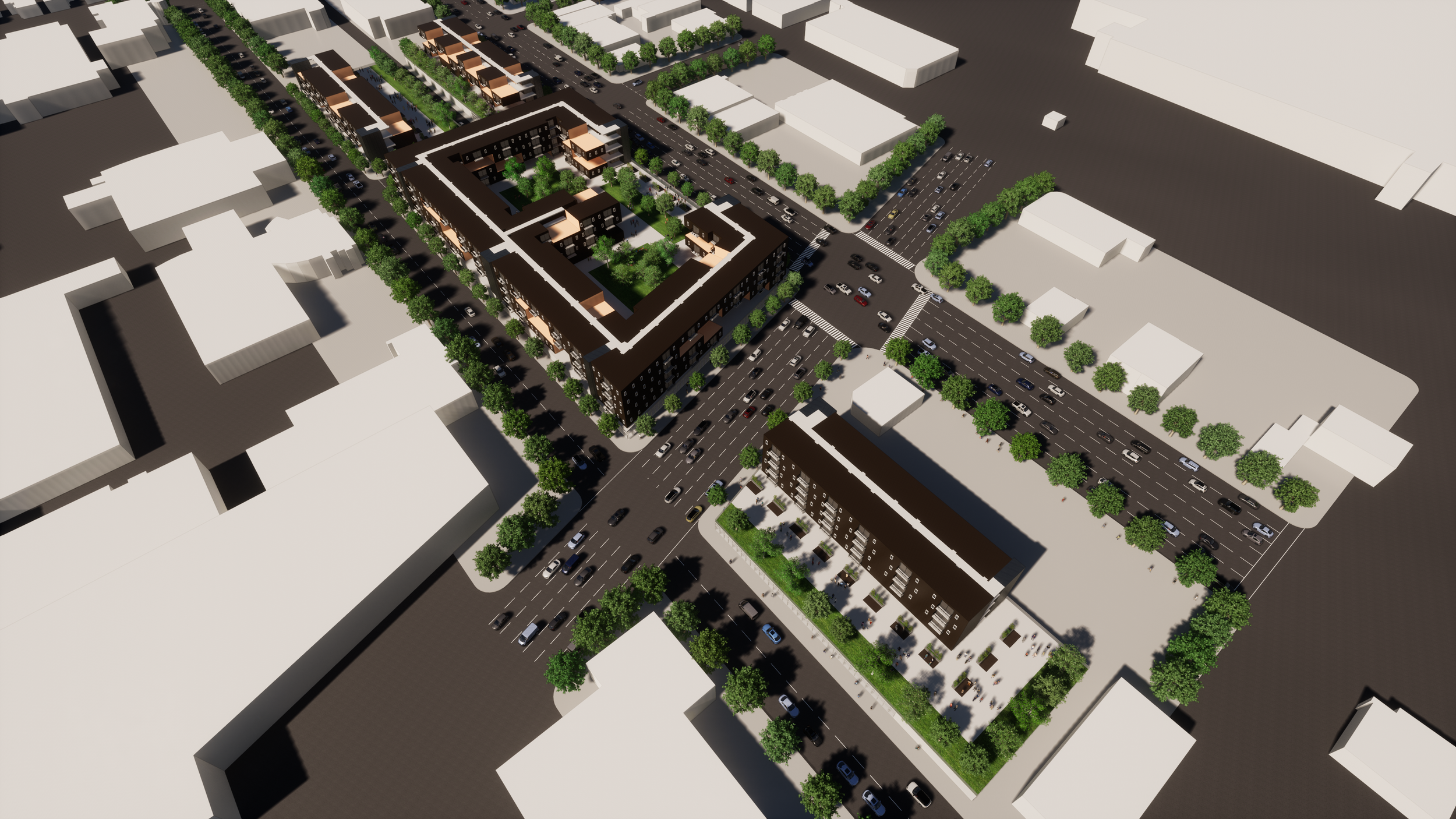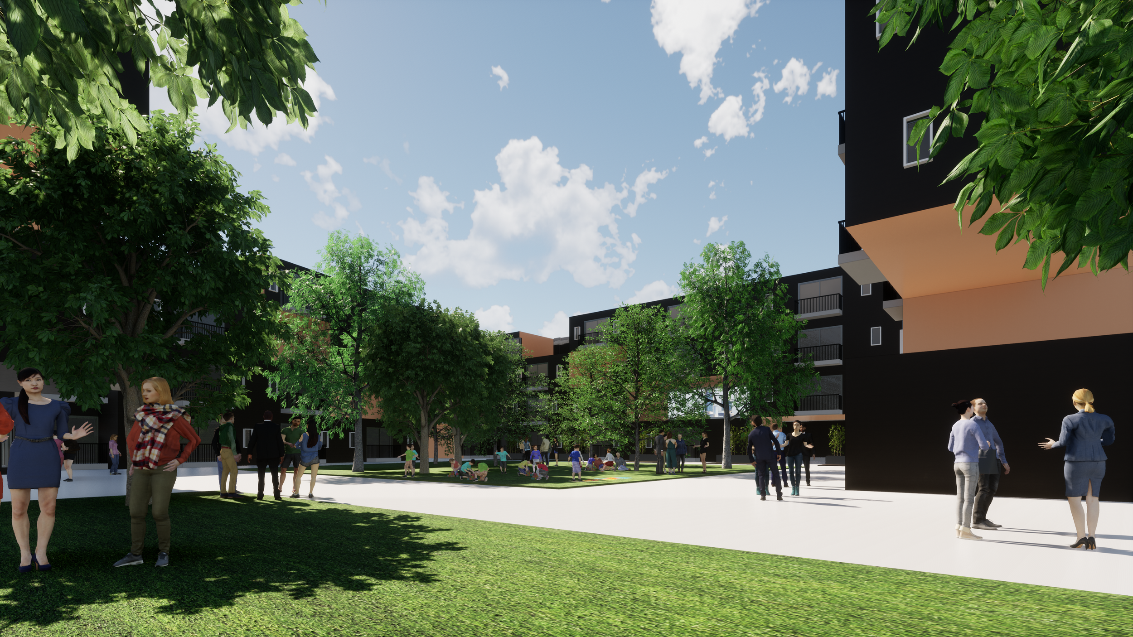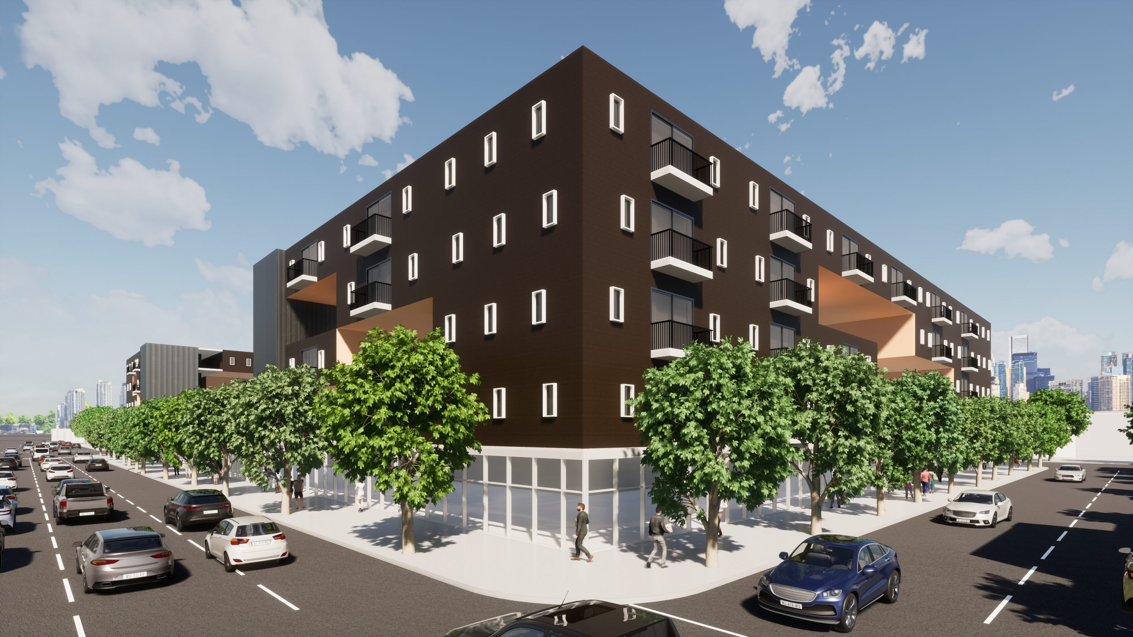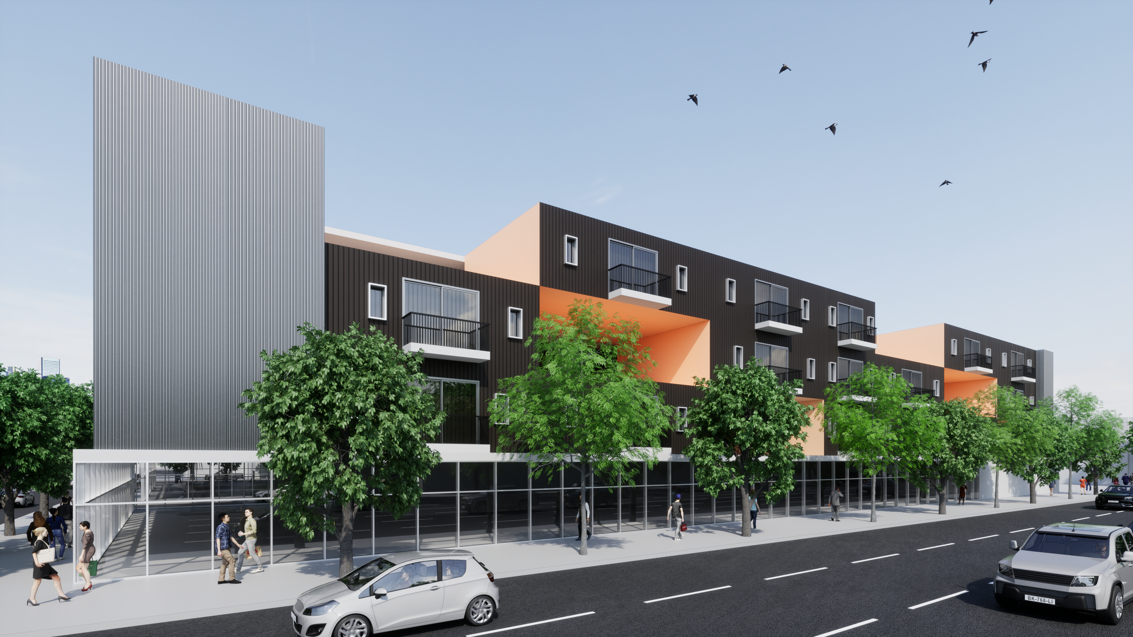
HOW CAN FACADES WITHIN COHESIVE COURTYARDS BALANCE PRIVACY WITH OPENNESS?
Location: Los Angeles, California
Program: Multi-Family Residential
Status: Concept Design
-
The Jillson St Development is a visionary project designed to revitalize an area in Commerce by introducing a mixed-use environment where people can live, work, and play in proximity. The development features residential units on the upper floors with commercial spaces on the ground floor, creating a vibrant, walkable community. The design emphasizes open, cohesive courtyards that not only offer rest and recreational spaces but also incorporate greenery to enhance the living environment.
-
The main challenge was to integrate commercial and residential spaces in a way that enhances the quality of life without compromising the functionality and privacy of the residential areas. Additionally, the development needed to stand out architecturally and foster a sense of community among its residents.
-
The solution involved designing the residential blocks like "Lego pieces," with several volumes pulled out to serve as exposed courtyards. These courtyards on different floors are interconnected, strengthening the relationships between levels and also enhancing the facade's recognizability and uniqueness. Trees and plants within these courtyards provide natural cooling and a pleasant microclimate, making these areas ideal for relaxation and social interactions. The ground floor commercial spaces are designed to be accessible and engaging, encouraging a lifestyle where residents can enjoy urban conveniences right at their doorstep.
