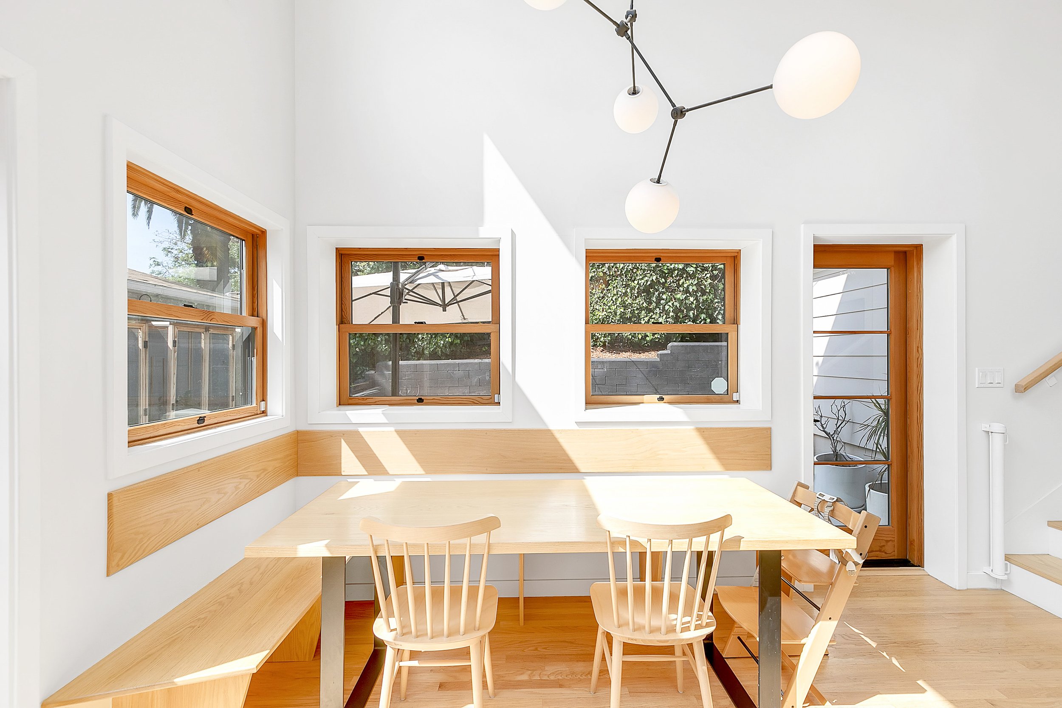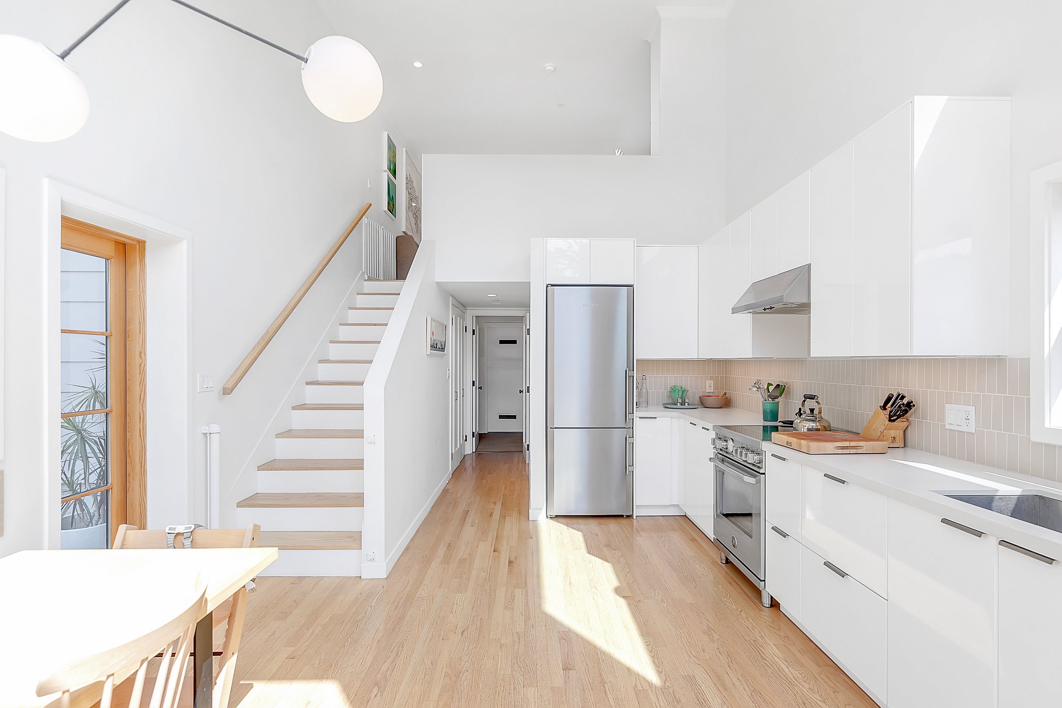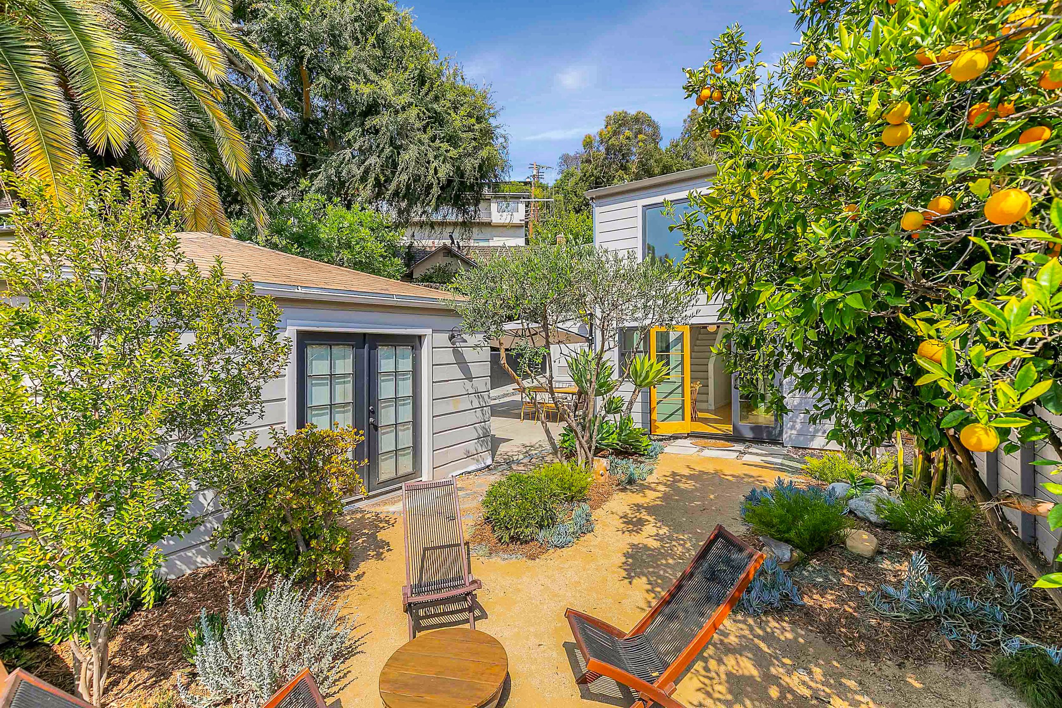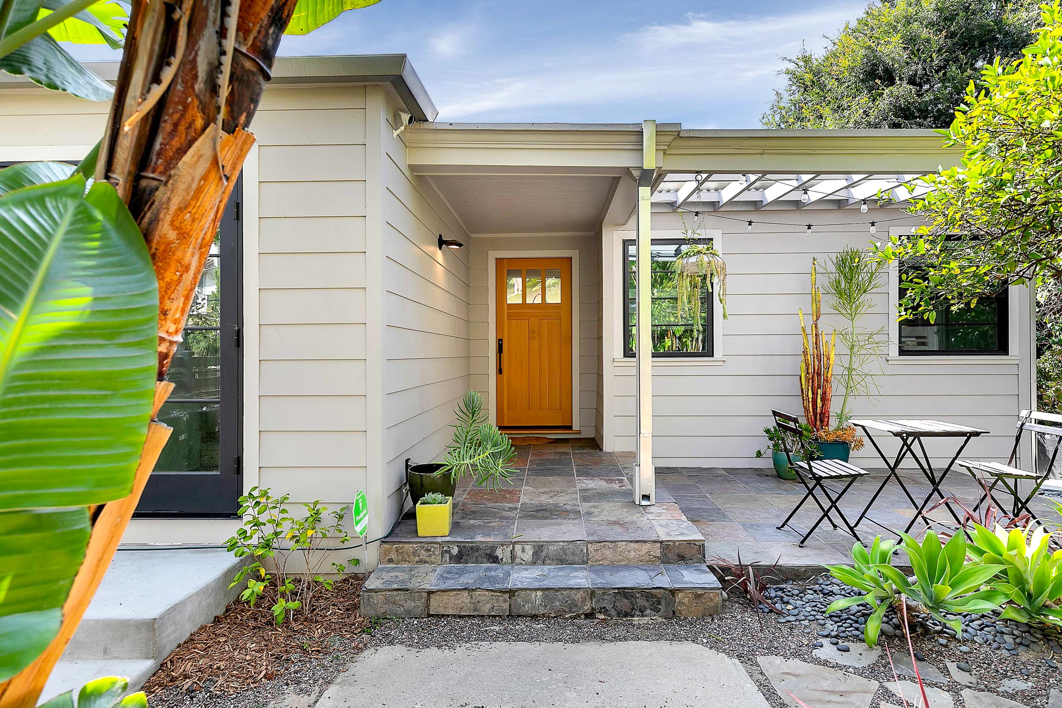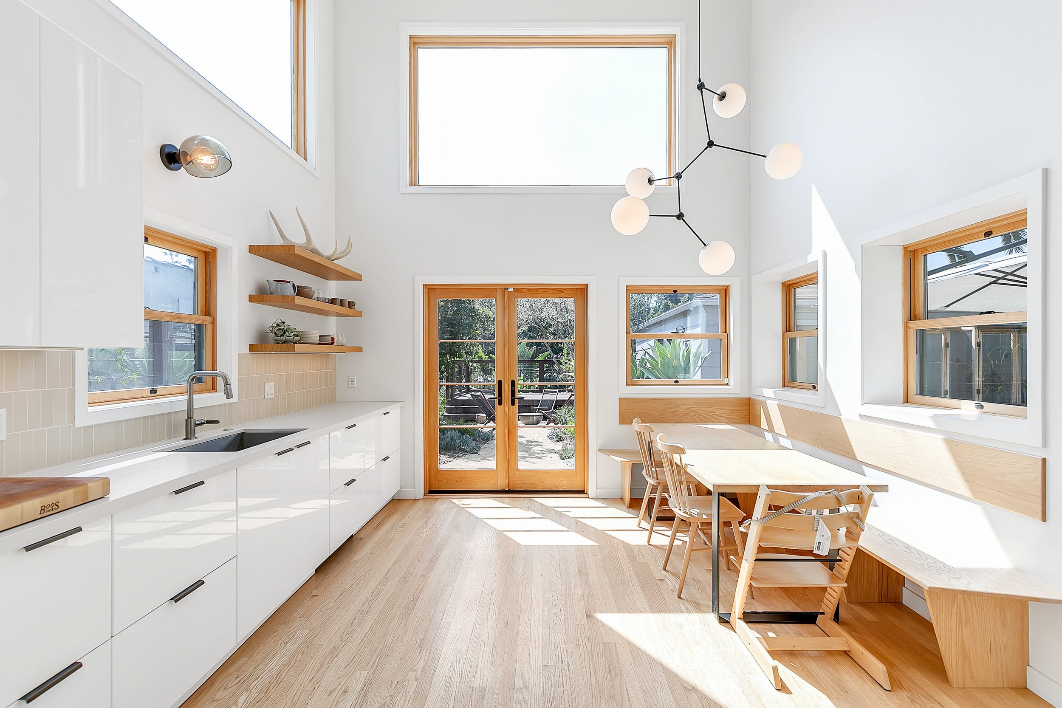
HOW TO ENLARGE A GROWING FAMILY HOUSE ON A SMALL HILLSIDE LOT?
Location: Los Angeles, California
Program: Hillside Single-Family Residence (Remodel & Addition)
Area: 2,000ft²
Status: Completed
Photo Credit: Kyle Joseph Buckley / Blue Octopus Media
-
The Wuller-Hanenberger Residence is unique transformation of an existing hillside cottage. The owners had been living at the property for several years, and decided they needed to enlarge their home to accommodate a growing family. Designers by trade, the owners worked alongside Burgeoning to transform their quaint house into a stunning property that took advantage of sweeping views of the Silverlake Reservoir in Los Angeles.
-
In order to accommodate the changing size, a considerable downsloping portion of the house needed to be addressed. The house lacked a connection to outdoor space, and given the relative height difference across the property, did not have a layout that could easily reach the garden. In addition, because of local regulation and a complicated geology in the area, a traditional house extension would place undue weight on the hillside, risking a hillside collapse in the event of an earthquake.
-
Burgeoning opened up the floor plan, increasing the bedrooms and bathrooms on the main level, by moving the kitchen and dining room into a ‘garden style’ open space on the lower level. This in turn allowed an easier conversion of the bedrooms up above, thus saving costs and keeping the family on a single level. The garden kitchen also opened up to the lower backyard level, allowing easy access for cars and grocery bags to easily be dropped off in the kitchen, without needing to go up and down a lengthy staircase. In addition, Burgeoning utilized a unique caisson pile foundation, which allowed the addition to lightly rest on deepened bedrock soil, while allowing the new addition to strengthen the house and bring the safety up to modern code.

