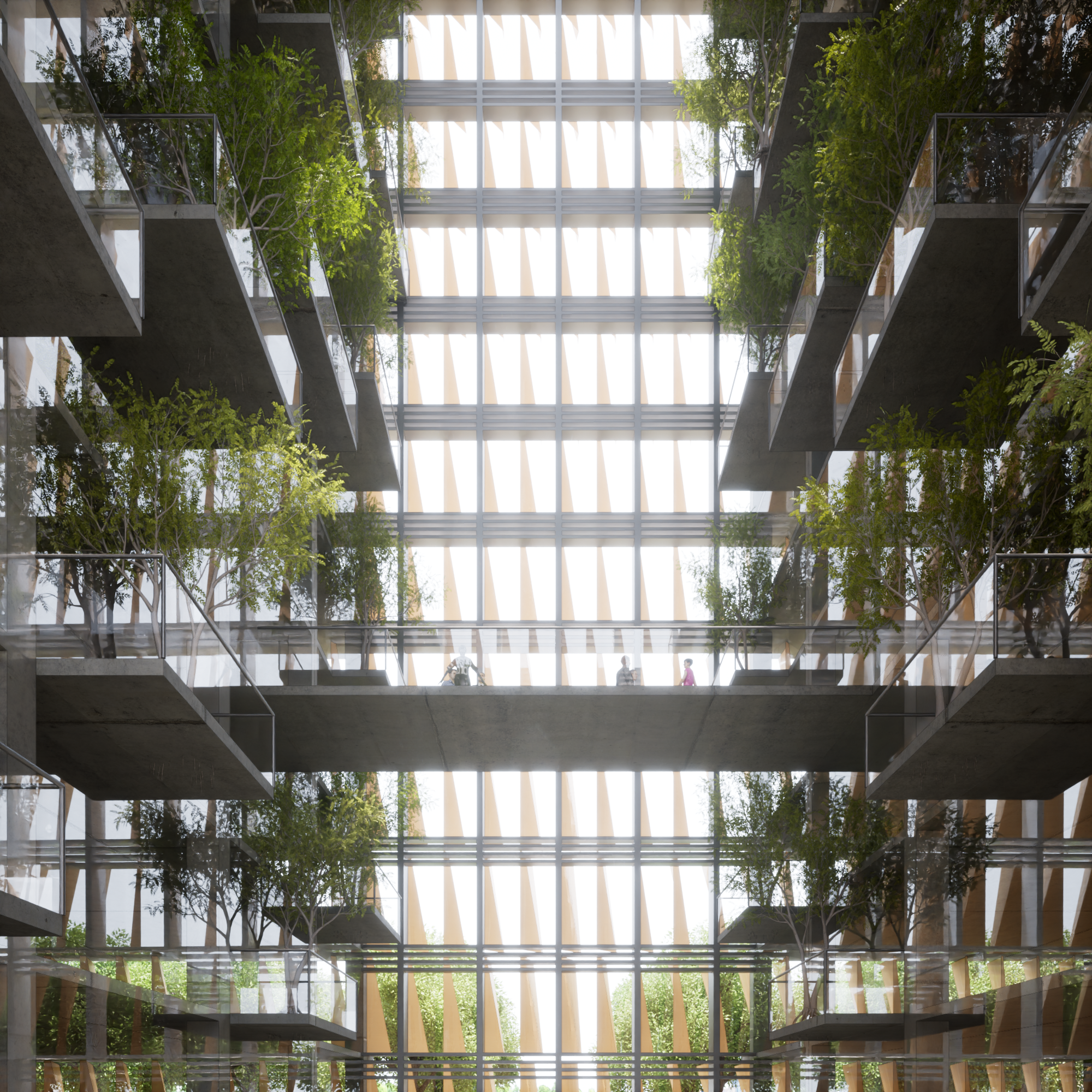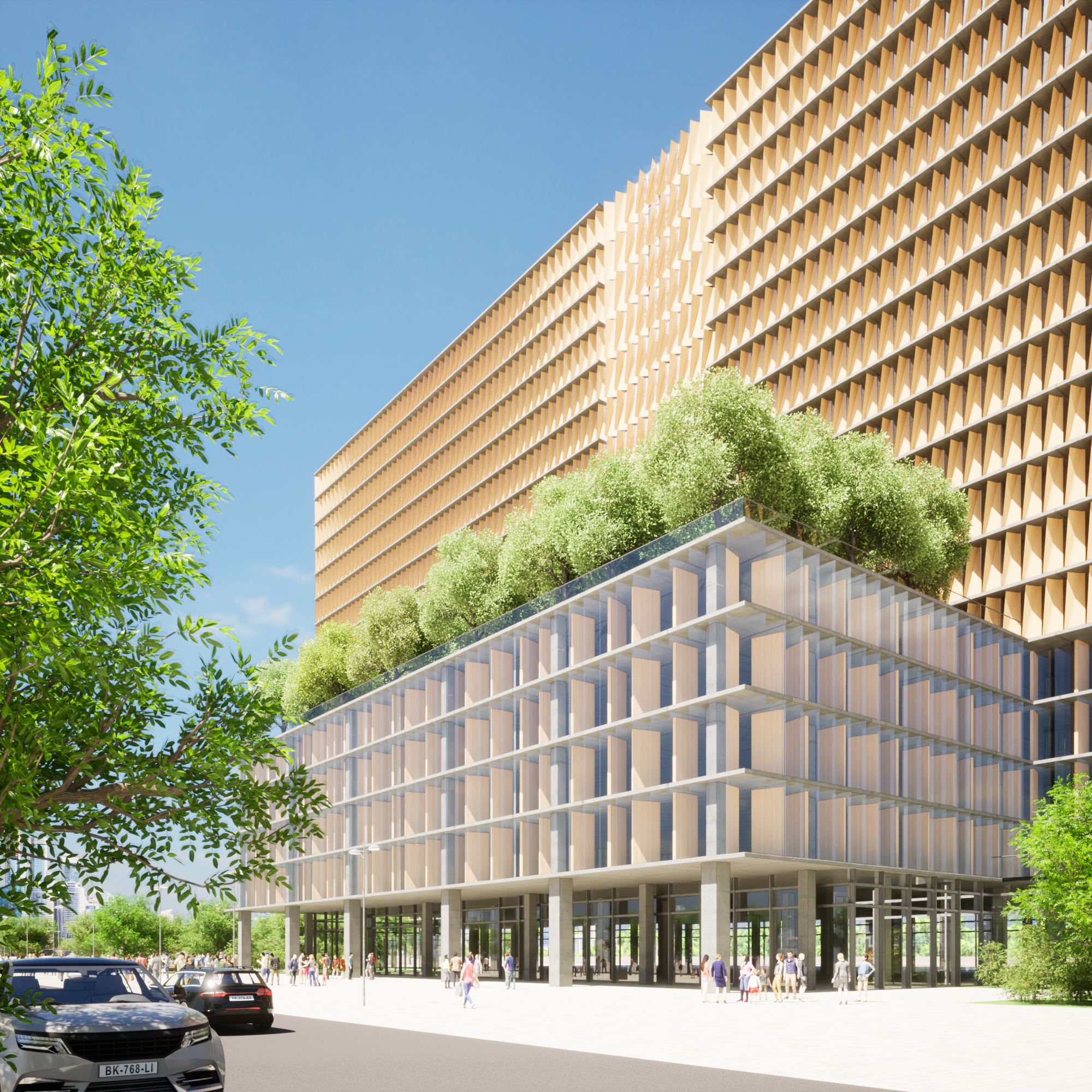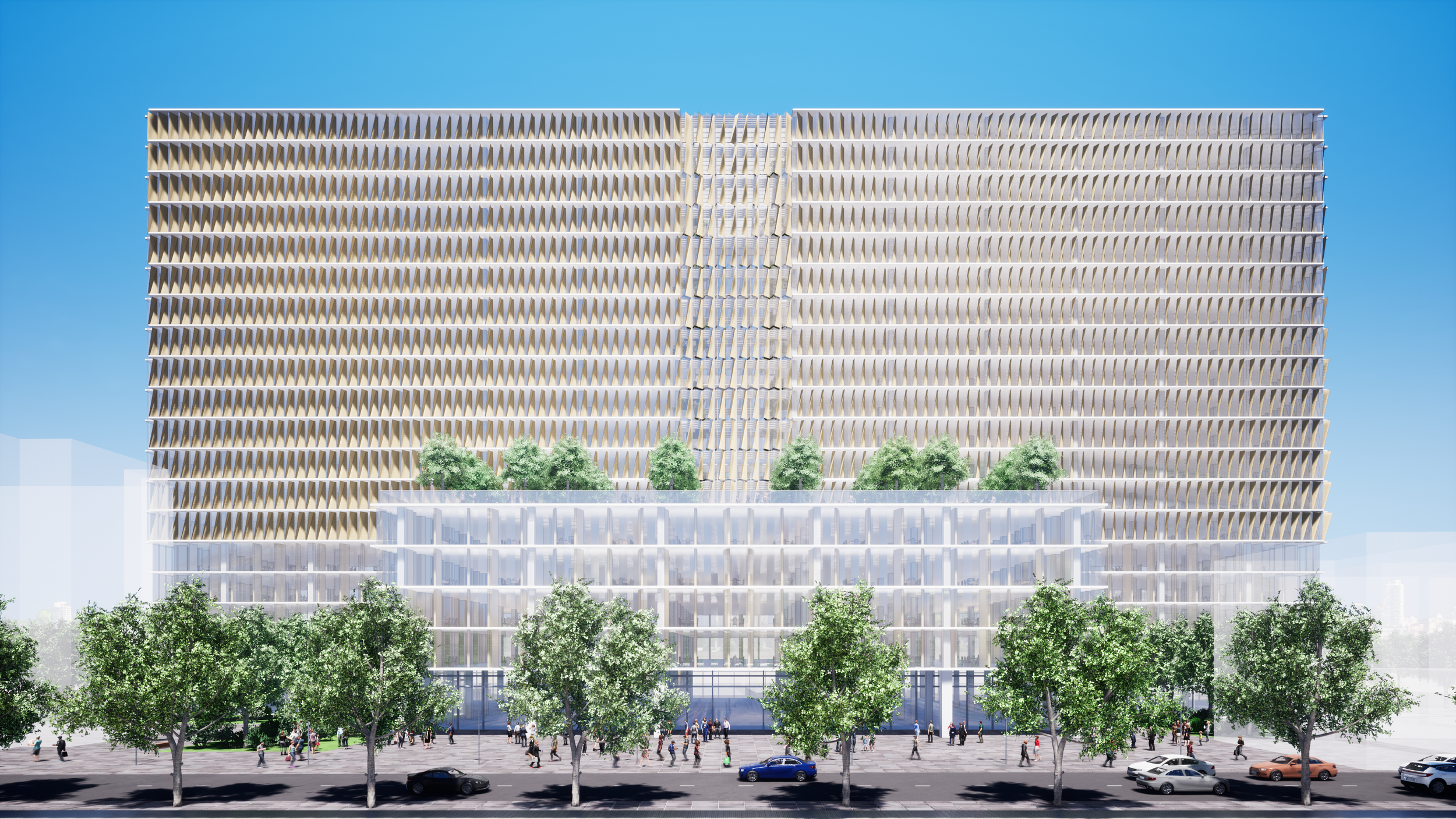
HOW ARE DIGITAL TOOLS REIMAGINING THE AESTHETICS OF OFFICE BUILDINGS?
Location: Taipei, Taiwan
Client: Confidential
Program: Office
Area: 1,320,000 Sq.Ft. ( 123,000 Sq.M.)
Status: Concept Design
-
The Nangang Office Building, located in the bustling district of Nangang, Taipei, is designed to stand out through its unique façade. This architectural endeavor seeks to not only redefine the building's identity but also to enhance its interaction with the urban environment. By integrating cutting-edge digital design with traditional materials like wood, the building aims to bridge the gap between nature and technology, creating a landmark that resonates with modern Taipei.
-
The primary challenge lies in crafting a façade that is both aesthetically pleasing and functional. The design must address the harsh sunlight and heat typical of Taipei's climate while maintaining the building's visual appeal and ensuring it serves as a practical workspace. Additionally, the challenge extends to integrating green spaces within a compact urban setting, promoting biodiversity and enhancing the well-being of its occupants.
-
The solution involves using over 10,000 CNC-cut wooden panels to create a dynamic façade that not only captivates onlookers but also provides crucial shading. These panels are designed to fold and unfold, adapting to the sun’s position, thereby optimizing indoor light and temperature. The inter-building spaces are bridged with skybridges and surrounded by balconies that extend the façade’s digital pattern, creating an internal courtyard that encourages pause, rest, and interaction among users. This area is further transformed into a vertical garden, where the balconies serve both aesthetic and ecological purposes by hosting a variety of plants. The play of light through the wooden slats adds a rich layer of shadows and textures within the atrium, enhancing the sensory experience of the space.




