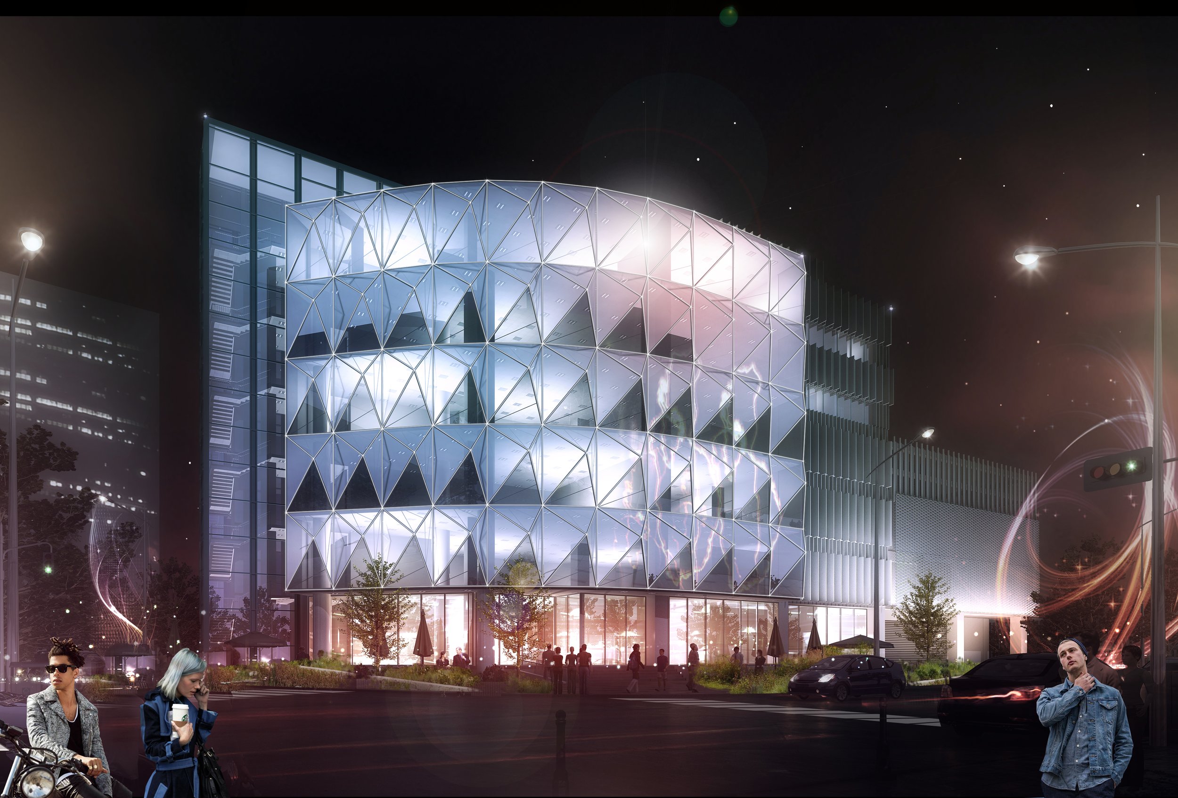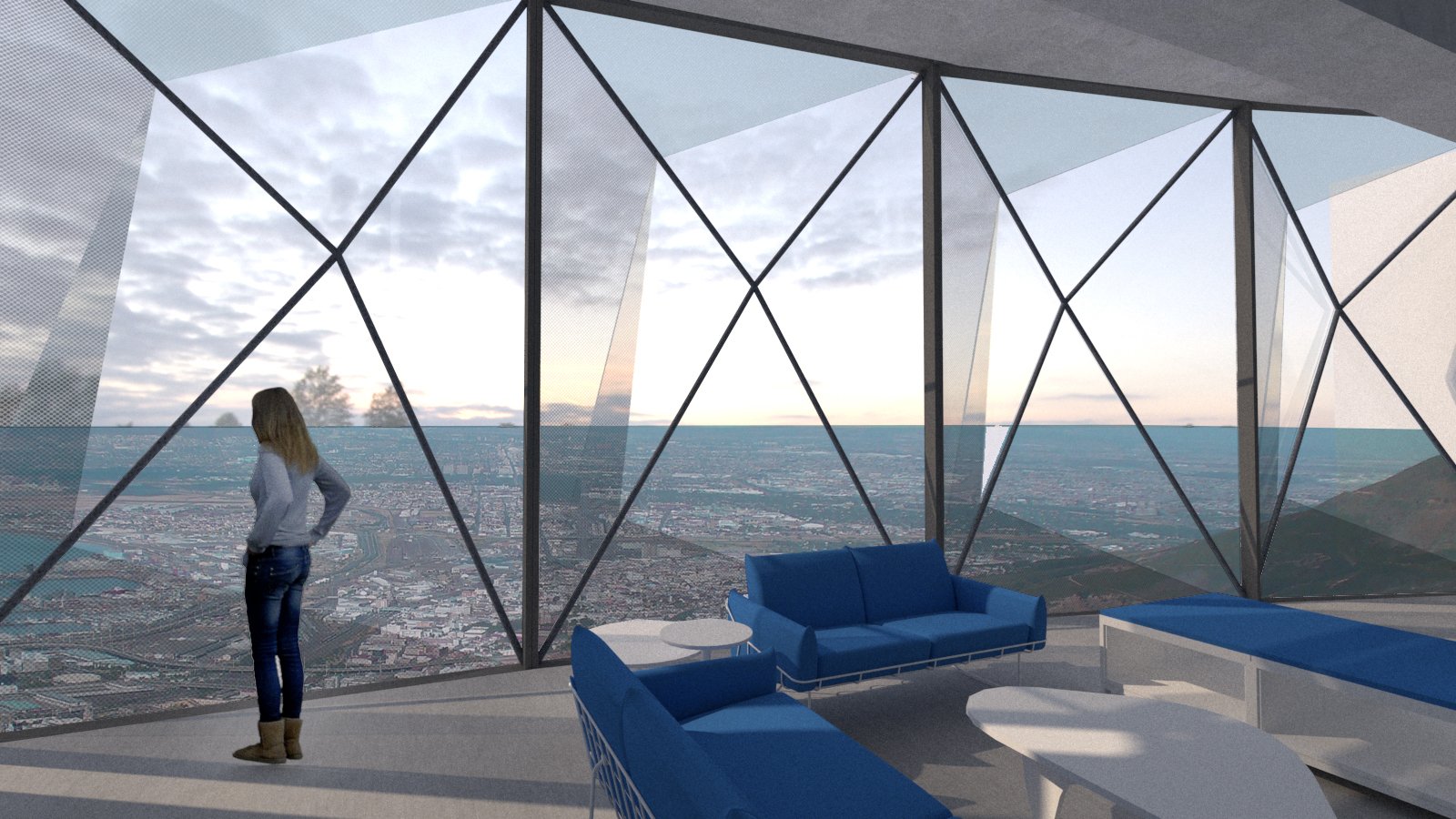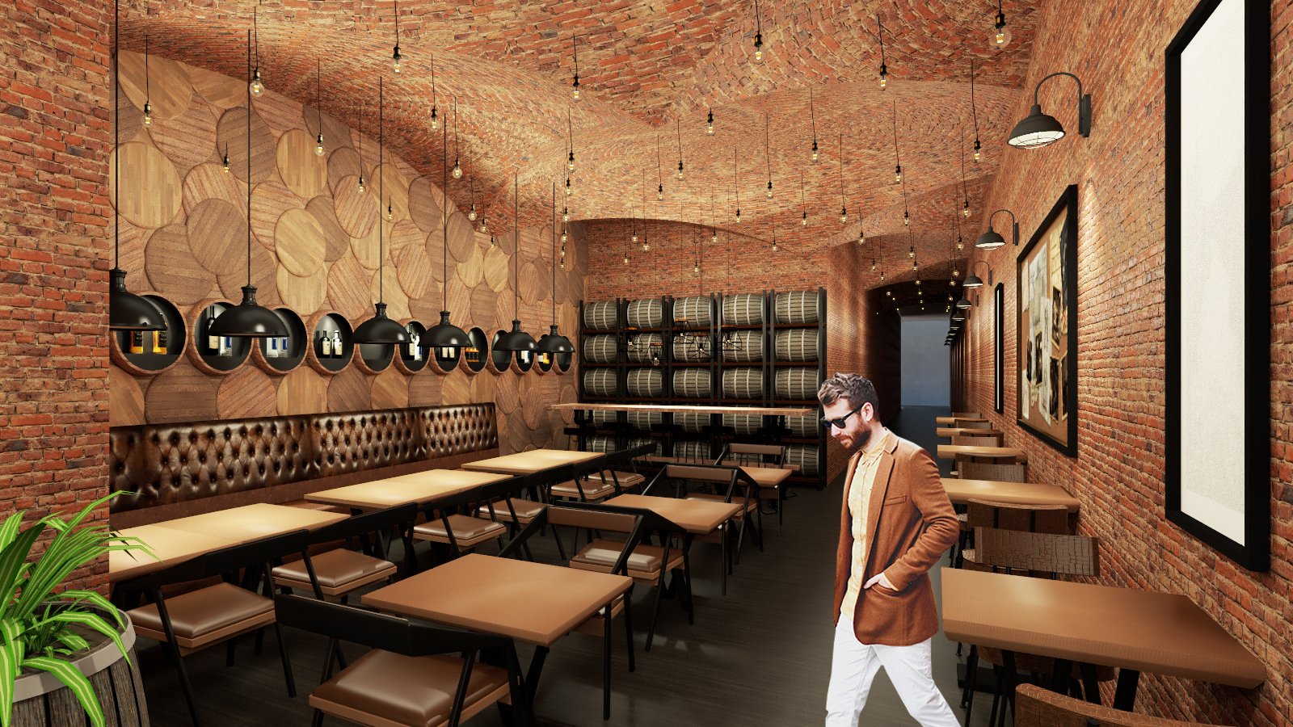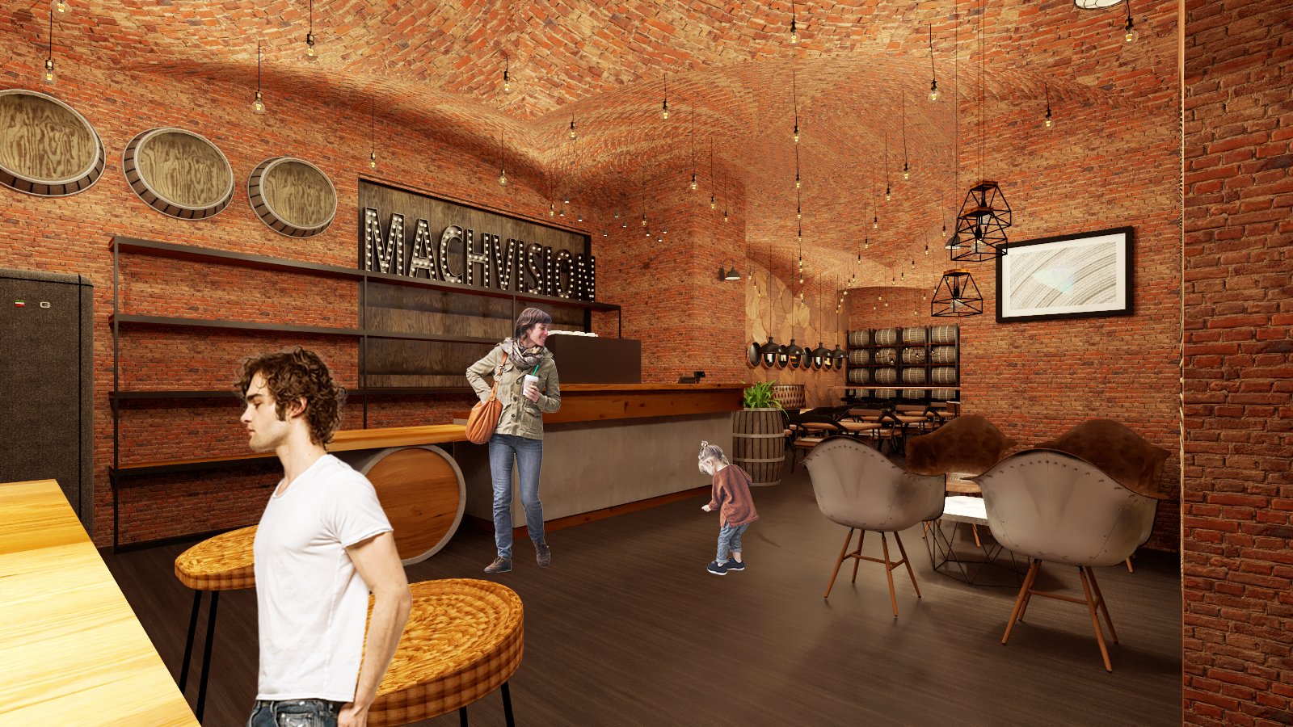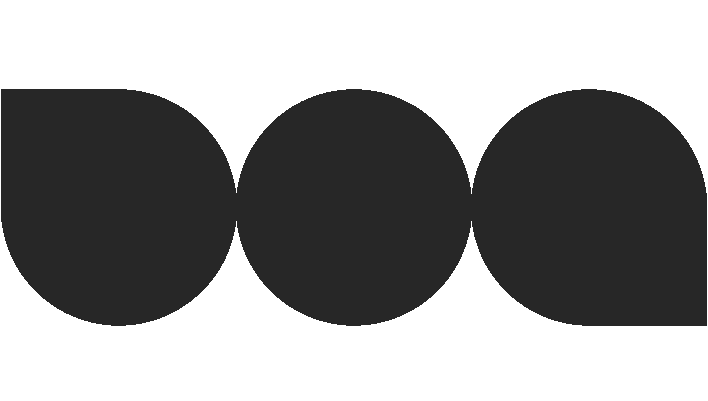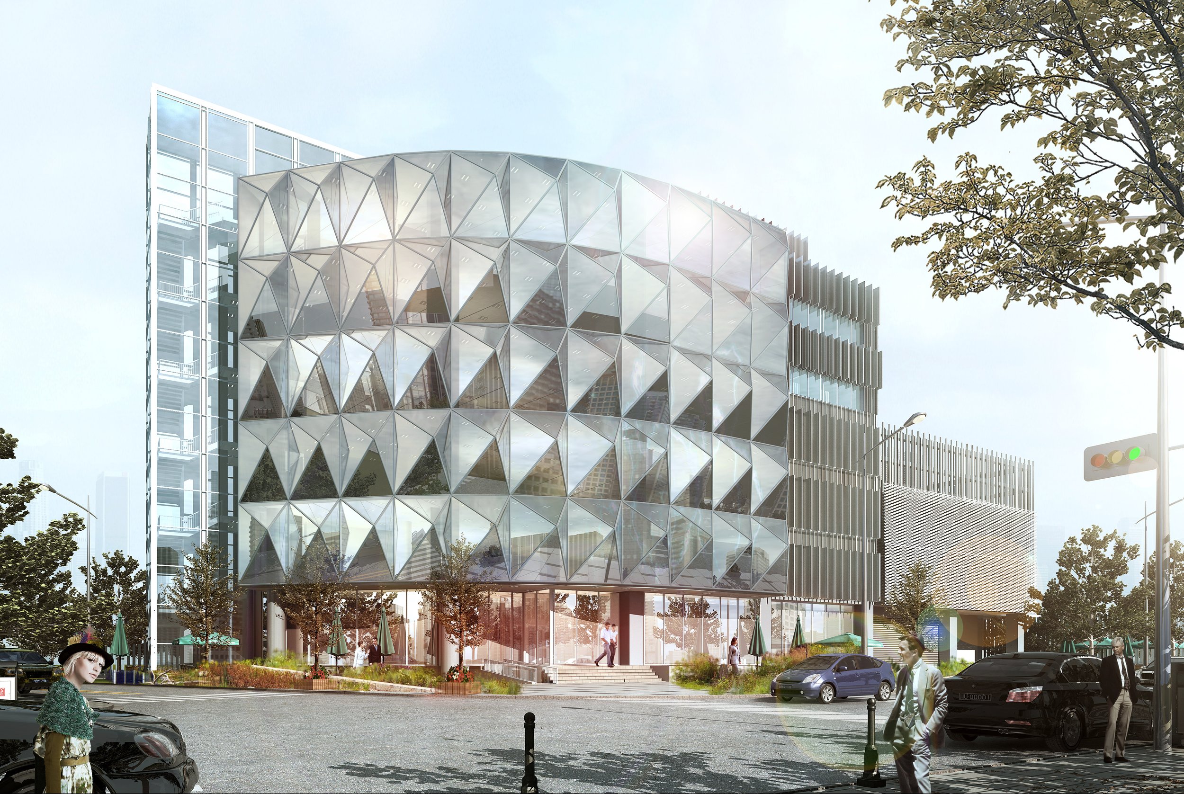
HOW TO RETROFIT A 1970S TECH BUILDING TO REPRESENT A CUTTING EDGE, 21ST CENTURY TECHNOLOGY COMPANY?
Location: Hsinchu Science Park, Taiwan
Client: Machvision
Program: Office Regeneration
Area: 84,280 Sq. Ft. (7,830 Sq. M.)
Status: Construction Documents
Design Architect: Burgeoning | Avatar Studio
-
Machvision is a prominent tech company located in the heart of Taiwan’s famous Hsinchu Park. The company is known for its innovative microchips, advanced systems, top-quality components, and visually-stunning applications. However, despite the company’s impressive reputation and cutting-edge products, the company existed in an old building that did not reflect their brand. Leadership at Machvision decided they wanted a new building that complements their identity and served as a symbol of their commitment to innovation, research, and micro-computer production.
-
To stay competitive with other tech companies, Machvision identified challenges the building posed to internal operations, operation costs, and employee well-being and retention. With many employees shifting from manufacturing to office work, the company needed to improve daylight conditions and provide access to the outdoor environment. However, the existing glass façade was very uncomfortable for employees and led to high utility bills, and likely lower employee moral. Machvision also wanted to maintain transparency within a secured and confidential setting. This required the company to find a delicate balance between providing employees with access to natural light and views, while also protecting its sensitive operations.
-
We implemented a number of solutions to address the challenges Machvision faced. First, we started by reviewing the company's existing operations and programming within the building. We focused on improving the adjacencies and achieved this by combining multiple areas into a single shared space that in turn helped create an open office environment between departments.
To maintain transparency while protecting sensitive operations, we created glass "zones" that were accessible by keycard. This allowed employees to enjoy natural light and views of the outside while maintaining security.
To reduce operation costs and further improve the working environment, we replaced the old glass curtain wall with the dynamic glass curtain wall that increased the thermal efficiency of the facade threefold. We also created multiple facades that performed differently based on their north, south, east, or west orientations; this helped temper the energy budget and expand outside views to the surrounding park.
Finally, we created "hangout" or respite spaces inside the building, including a Barcelona-inspired coffee bar and indoor basketball court, to give employees a place to relax and escape the work setting. Overall, these solutions helped to create a more efficient, comfortable, and invigorating workspace for Machvision staff.
The company's employees were thrilled with the modern and inspiring workspaces in the new building. Machvision's clients were equally impressed by the building's sleek design and advanced features that made it clear this company was at the forefront of the tech industry.
The company made a wise decision to upgrade their building, which in turn helped promote their reputation and gave them the environment they needed to continue pushing the boundaries of innovation.

