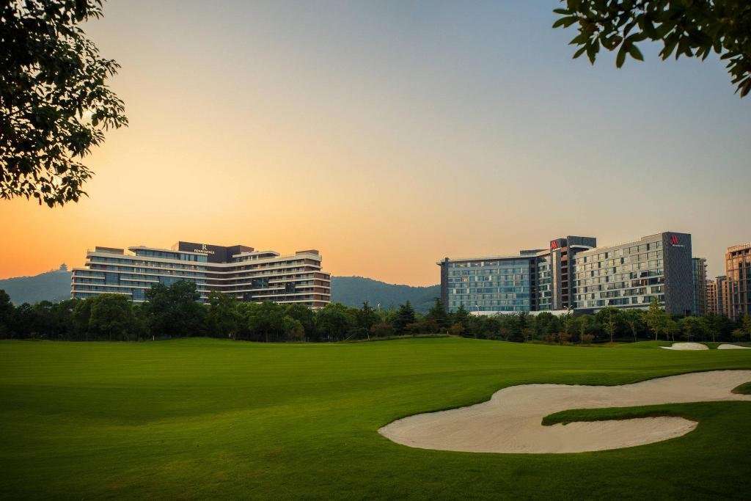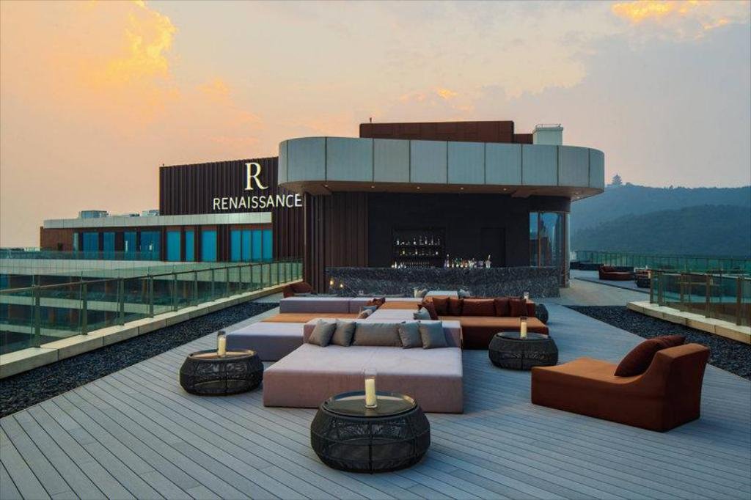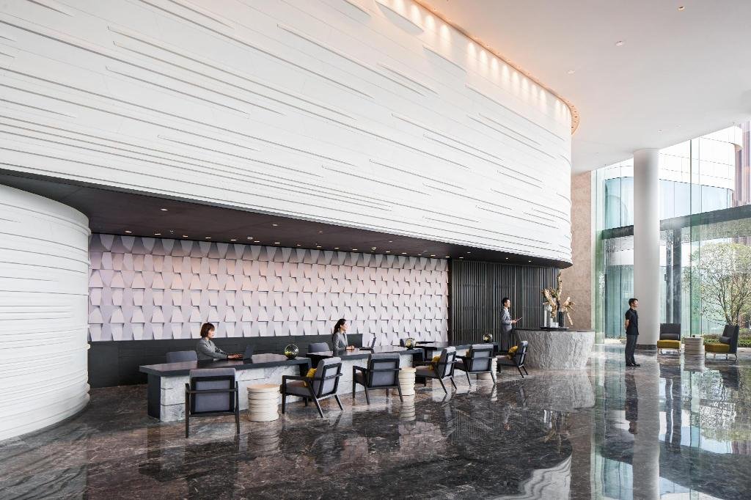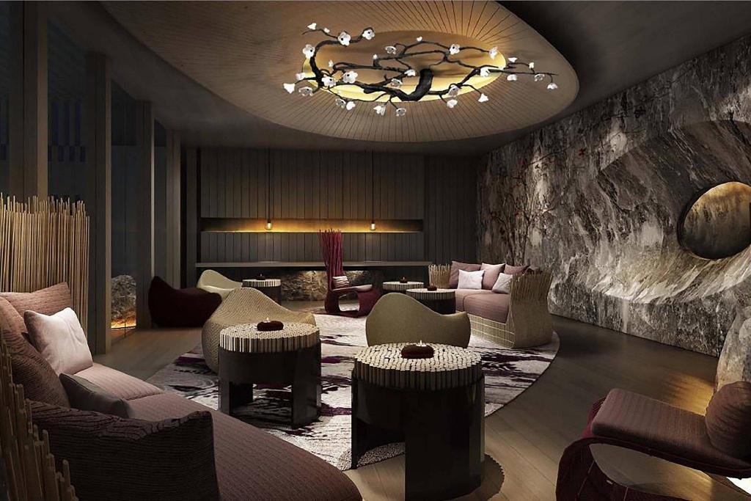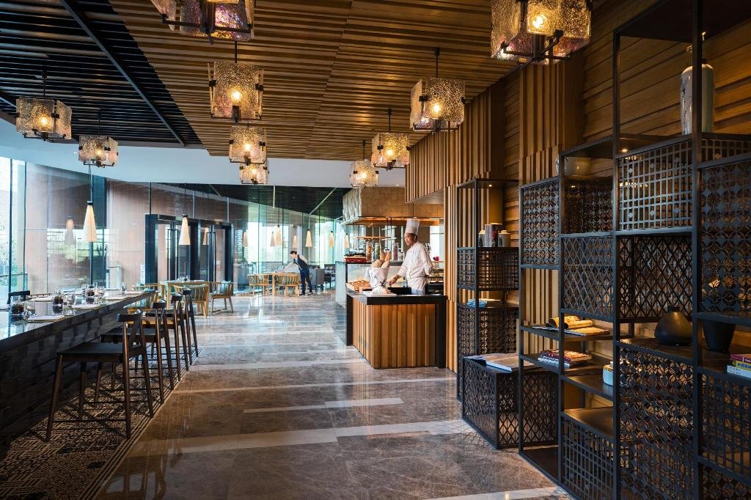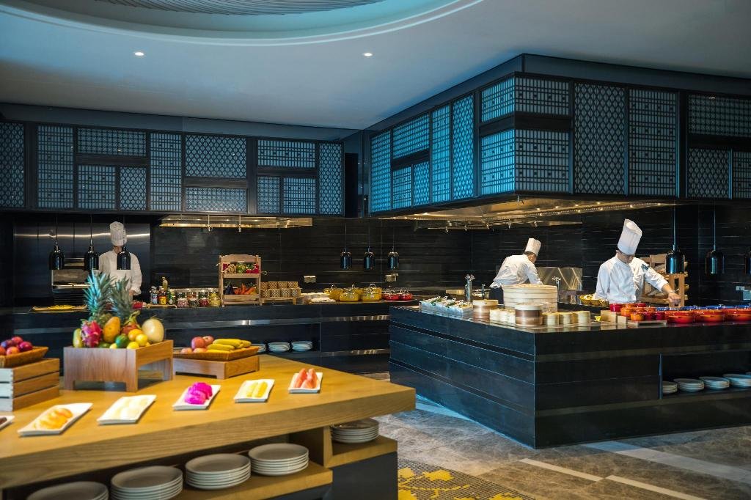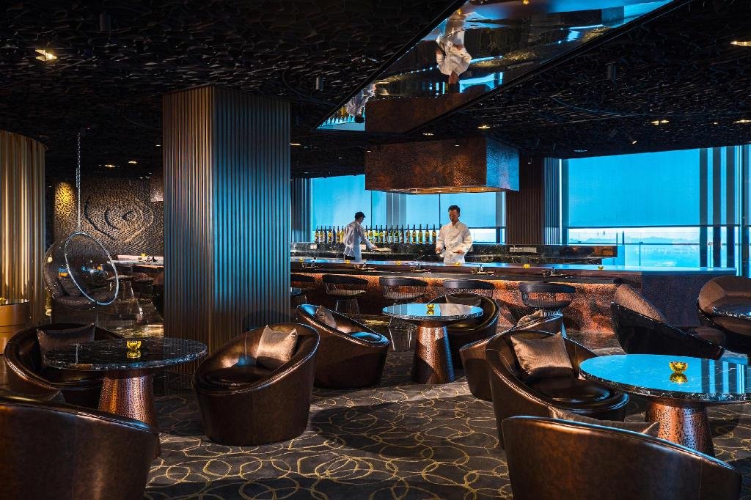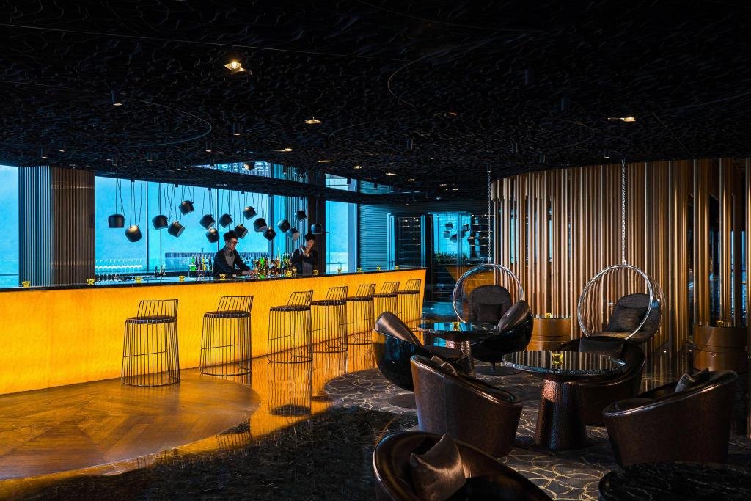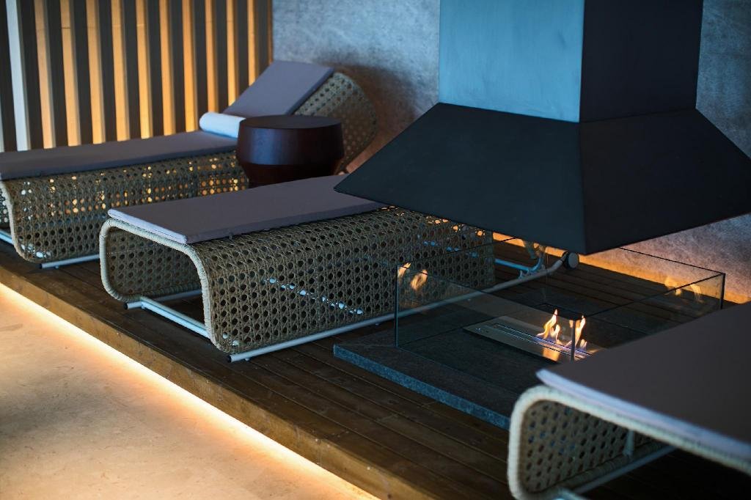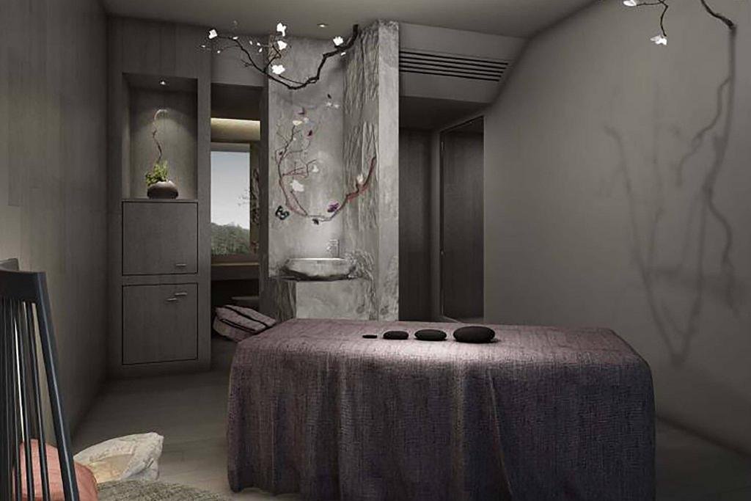
HOW TO UNIFY TWO ESTABLISHED HOTELS IN CHINA WITH THE NEIGHBORING MOUNTAINS AND HISTORIC LAKE TAIHU?
Location: Suzhou, China
Client: Suzhou Taihu Landscape Cultural Tourism Development Co., Ltd.
Program: Commercial Resort Hotel
Area: 1,184,000ft² (110,000m²) / 550 Guestrooms
Status: Completed
Design Architect: Burgeoning Architects | H2 Architecture Design Group
-
For centuries, Suzhou's Taihu region has been a source of inspiration for writers and poets. It is the third-largest freshwater lake in China, supporting a prosperous fishing industry and a vibrant mix of flora and fauna in the region.
Marriott & Renaissance, Suzhou, is inspired by a simple credo: respect Lake Taihu and its neighboring mountains, embrace lessons from the beautiful Suzhou garden typology, and become inspired by the unique heritage of the Xianshanban craftspeople, painters, and historical architectures in the region.
We want to create a development that symbolically connects the mountain to the historic Lake Taihu. Therefore, we developed two hotels: Marriott and Renaissance, with shared common functions, support systems, and parking. Hotels embody connections to the environment by providing outdoor recreation spaces and interior gardens that fluidly combine indoor and outdoor spaces.
-
The project presented a challenge as the two hotel brands each needed their own unique identity, but also be integrated as one region to support the brand and clientele in close proximity. A large green space separates the hotels which complicated the development and coordination of the operation methods of the two buildings. In addition, there were height and density restrictions that needed to be followed to maintain the appropriate scale to respect its environment. The project was also expected to commence and complete construction within two years of the design development.
-
We differentiate the two hotels by designating a different focus for each. The Renaissance hotel focused on resort luxury by providing larger room sizes, organic materials and finishes, and including wood screens, covered patios, art, and interior garden spaces. The Marriott hotel on the other hand leaned towards a business-focused corporate feel with efficient rooms, access to conference functions, break-out spaces, and access to amenities such as gyms and swimming pools.
To integrate operations between the buildings we designed a large basement that combined all the common functions needed for each hotel, such as laundry, housekeeping, engineering, kitchen and food preparation, storage, parking, loading, MEP, and similar. In addition, various access elevators allowed both hotels to maintain visual anonymity from each other while functioning as a singular efficient building.
To complete the project in two years, the schedule was compressed by partnering with two local architects; this allowed us to separate workloads during the design process and pre-permit various site work constructions prior to finalizing the superstructure areas. We balanced height and density by creating a low sprawling hotel (Renaissance) with villas and common outdoor areas next to the more vertical tower (Marriott) that focused on efficiency and business-forward functionality. This organization helped the project complement the surrounding natural landscape.


