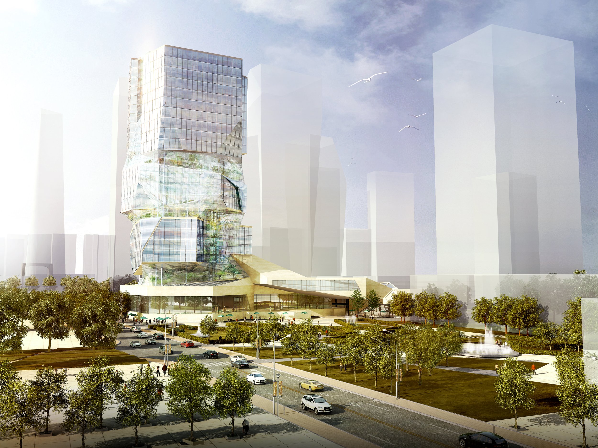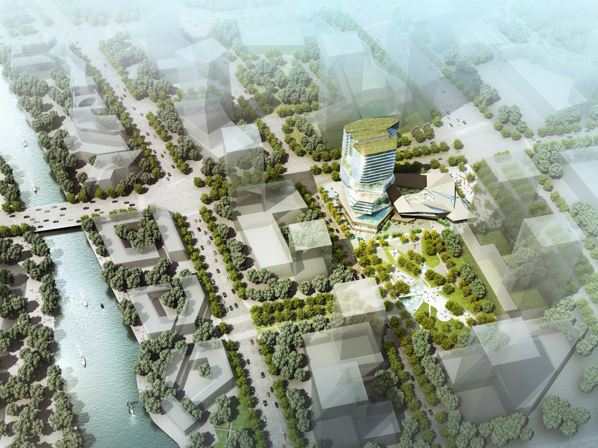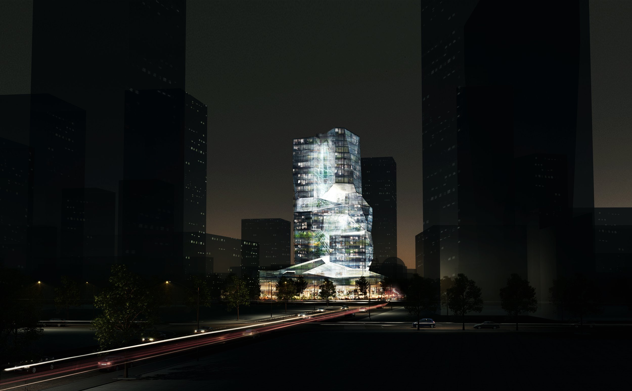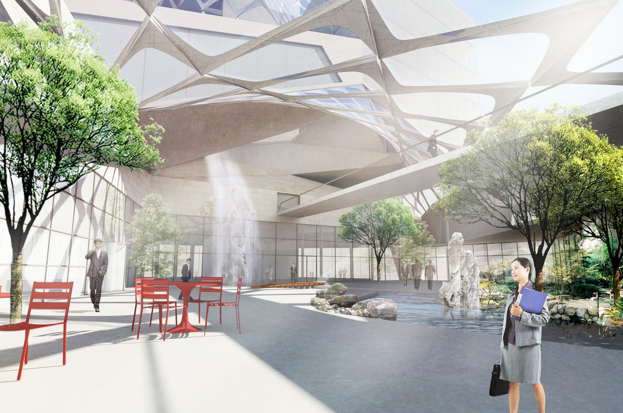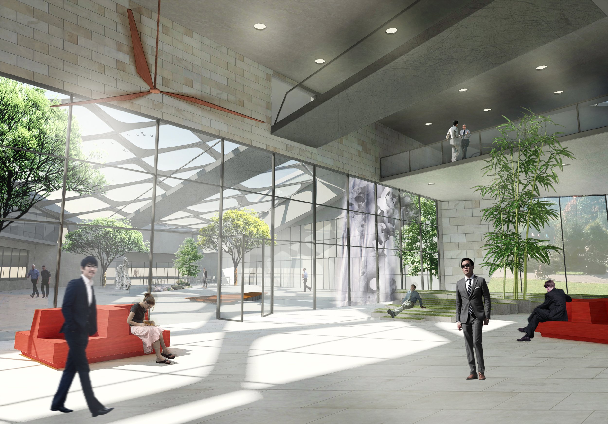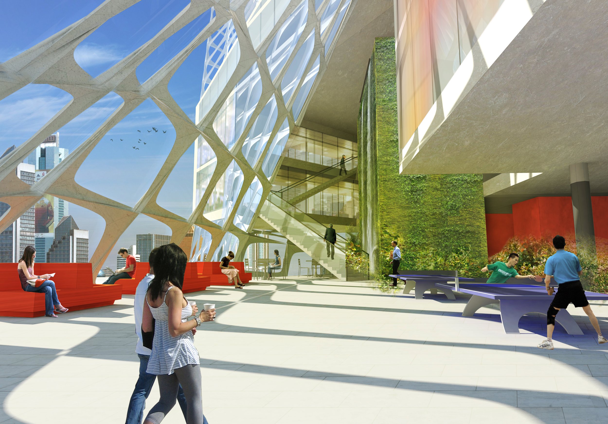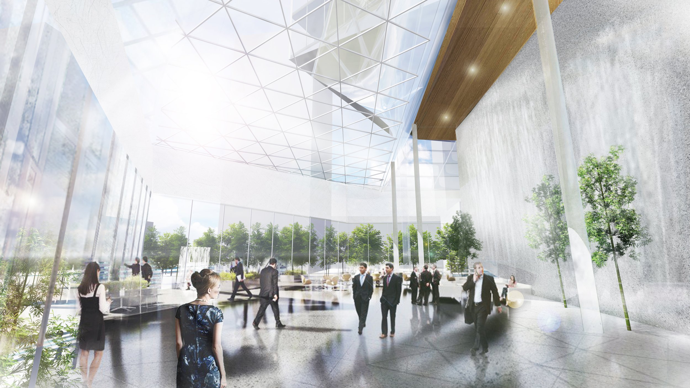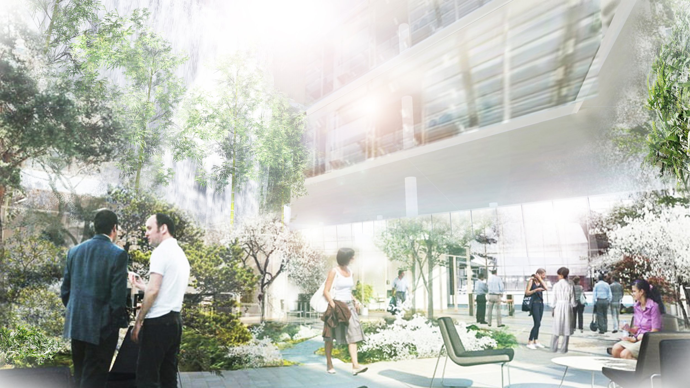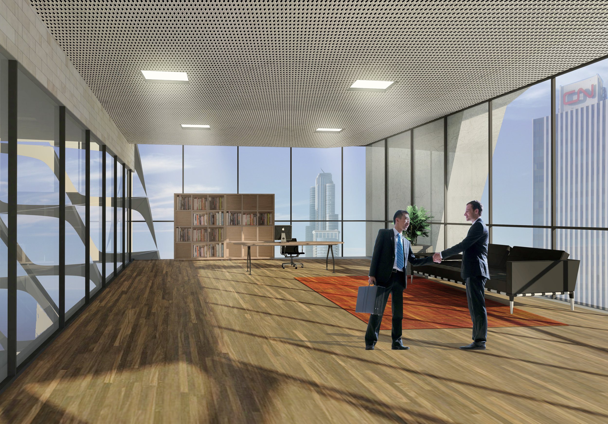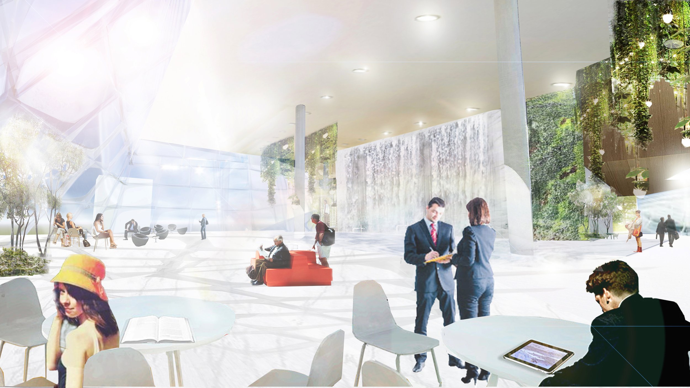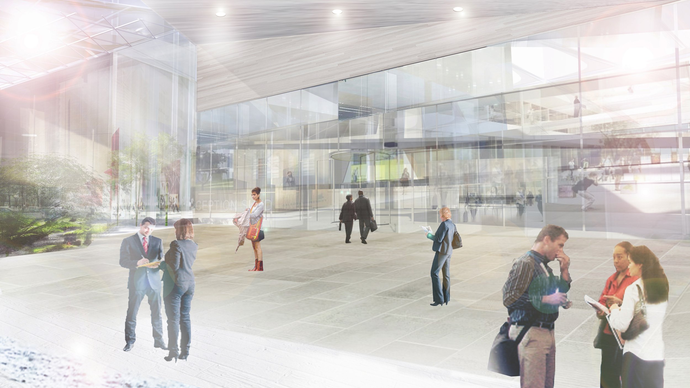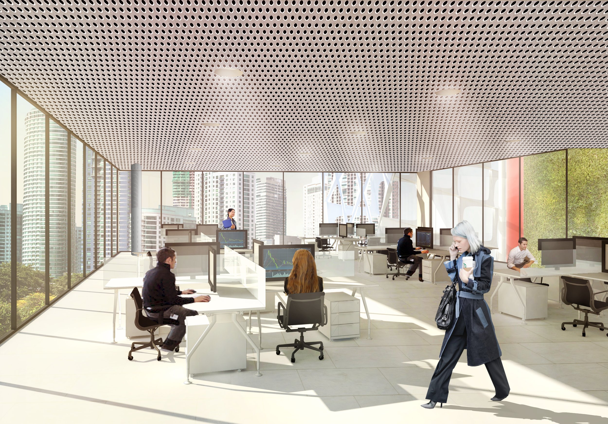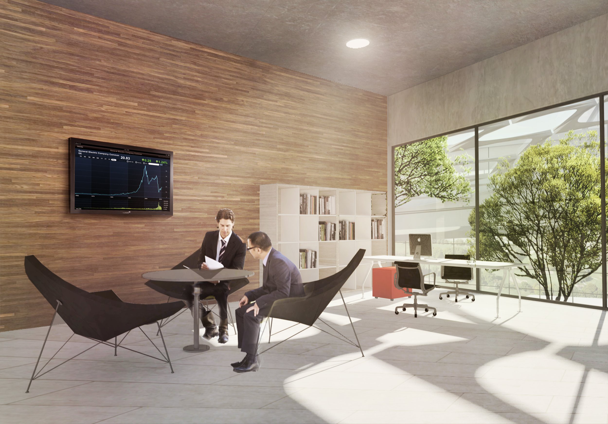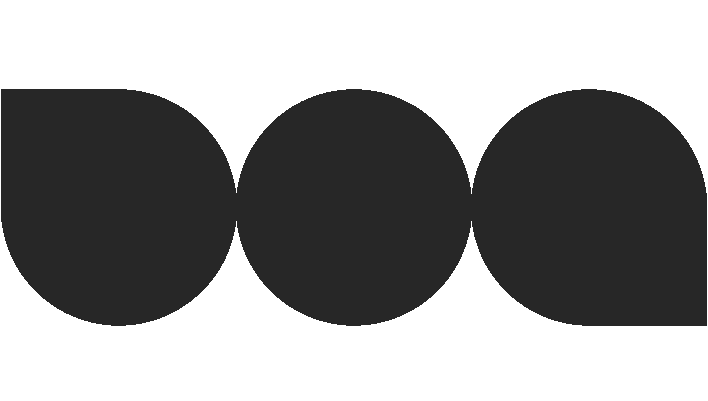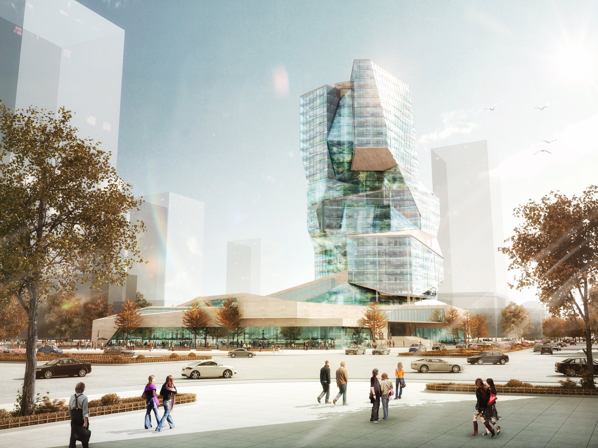
HOW TO CREATE ENVIRONMENTAL POETRY WITHIN AN OFFICE TOWER ENVIRONMENT?
Location: Shaoxing, China
Client: China Citic Bank
Program: Commercial Office And Banking Center
Area: 611,000 Sq.Ft. (56,795 Sq.M.)
Status: Competition (2nd Place)
Design Architect: Burgeoning Architects | H2 Architecture Design Group
-
The China CITICI bank is inspired by a local poem: Wang Xizhi’s Lantingji Xu. The Qiaoxing area is also well known for its natural atmosphere and environment, as well as other man-made buildings in the area, notably the Yigan Pavilion outside of Beijing, which provides man-made public gardens, terrain and water taken from nature, as well as a variety of scenic spots which bring a relatively strong cultural atmosphere. In turn, China CITIC endeavours to create a modern, cultural icon inspired by the journey along these Chinese rivers. By developing a prolific, sustainable office environment through a shimmering network of waterways, the project aims to create a legacy and lasting cultural icon for the area. By fostering strategies as an ‘urban destination’ the project explores: security, transparency, and resolve for both inner and outer worlds ( 外圓內方 or "round outside and square inside").
-
At the outset of the project is an irregular building shape, which inherently make it more difficult to control costs for such a large project. Also in comparison, the project had lofty environmental aspirations, including creating connections to nature which are difficult to see within the densified urban setting. The urban tower prototype also casts long, dark shadows on adjacent urban areas, specifically to the neighboring northern infill park. The inner-workings of the bank also have their own innate challenges. For starters, banking executives and employees have many corporate companies and options to choose from in the area, therefore competition for employee attraction and retention is relatively high in the area. In addition, a variety of security conditions are present between the general public, central bank vault storage, executive and personnel offices, and support staff within a common building.
-
Our design proposes a volumetrically-shifted massing which allows larger visual connections to mountain ranges, and the nearby rivers. The building is then shifted to allow for daylight access to urban areas (specifically the northern park), as well as to the lower courtyard and building’s interiors. A series of circulation systems mimicking neighboring rock formations, and waterfalls creates opportunity areas where employees can play, focus, and challenge themselves with non-work opportunities, thus creating a heightened sense of control, relaxation and enjoyment which allows for higher employee retention, attraction, and general user satisfaction within the building. The users are stratified by the building’s ‘podium and tower’ approach: this allows for specialized control and screening areas of various building entrants. In addition, multiple doorway connections are located to accommodate different users, including: banking patrons at the ground level, bank staff within the building innards (near the bank vaults), executive and personnel staff in a central lobby, and privacy on a sky-lobby allowing more ‘respite’ and play opportunities for staff to not distract more focused work areas inside the building. In addition, a regular column and core grid simplify the geometries, while utilizing site-cast concrete, which is a standard working material well known to local labor thus reducing costs for the facility at large.

