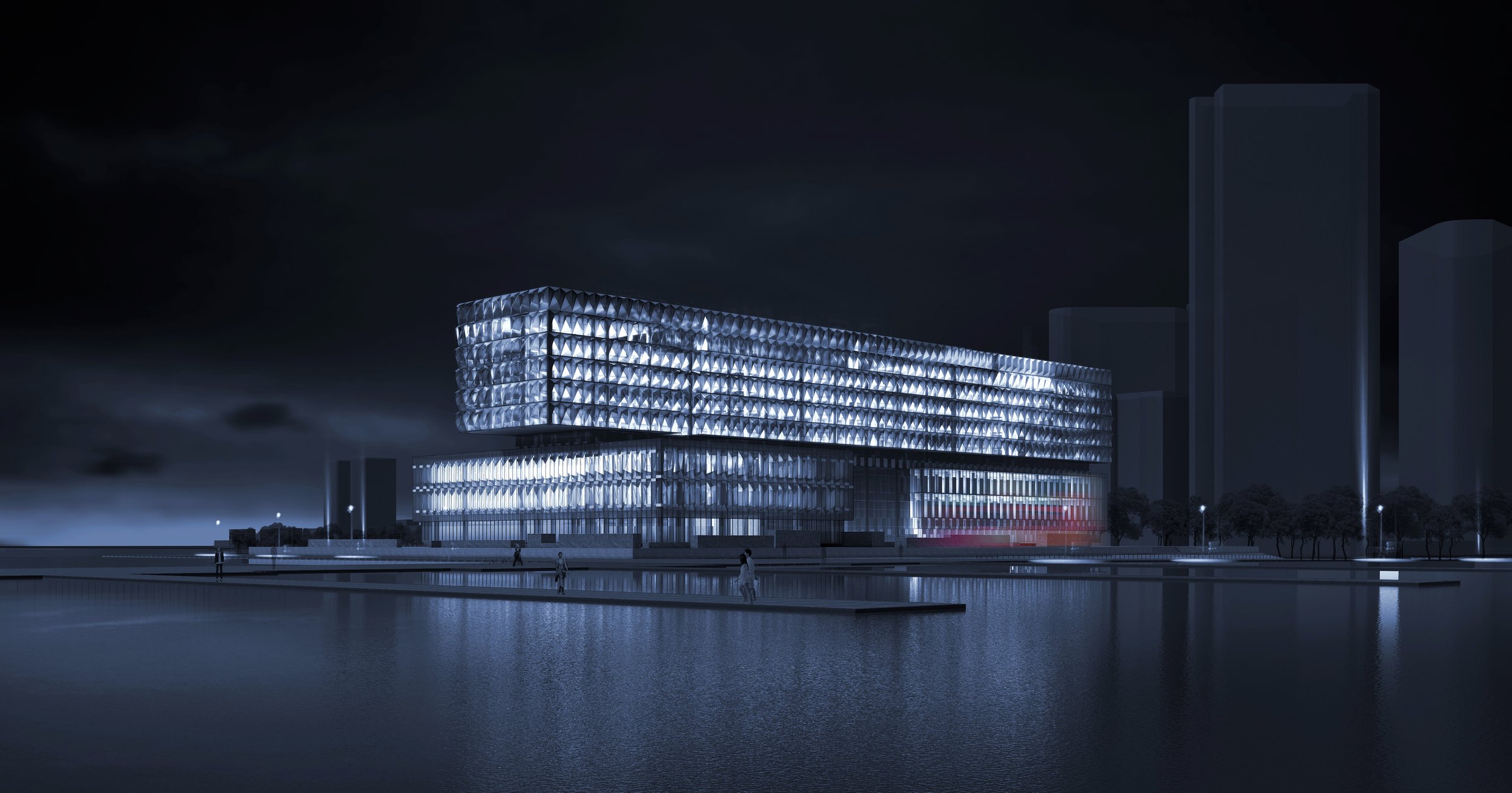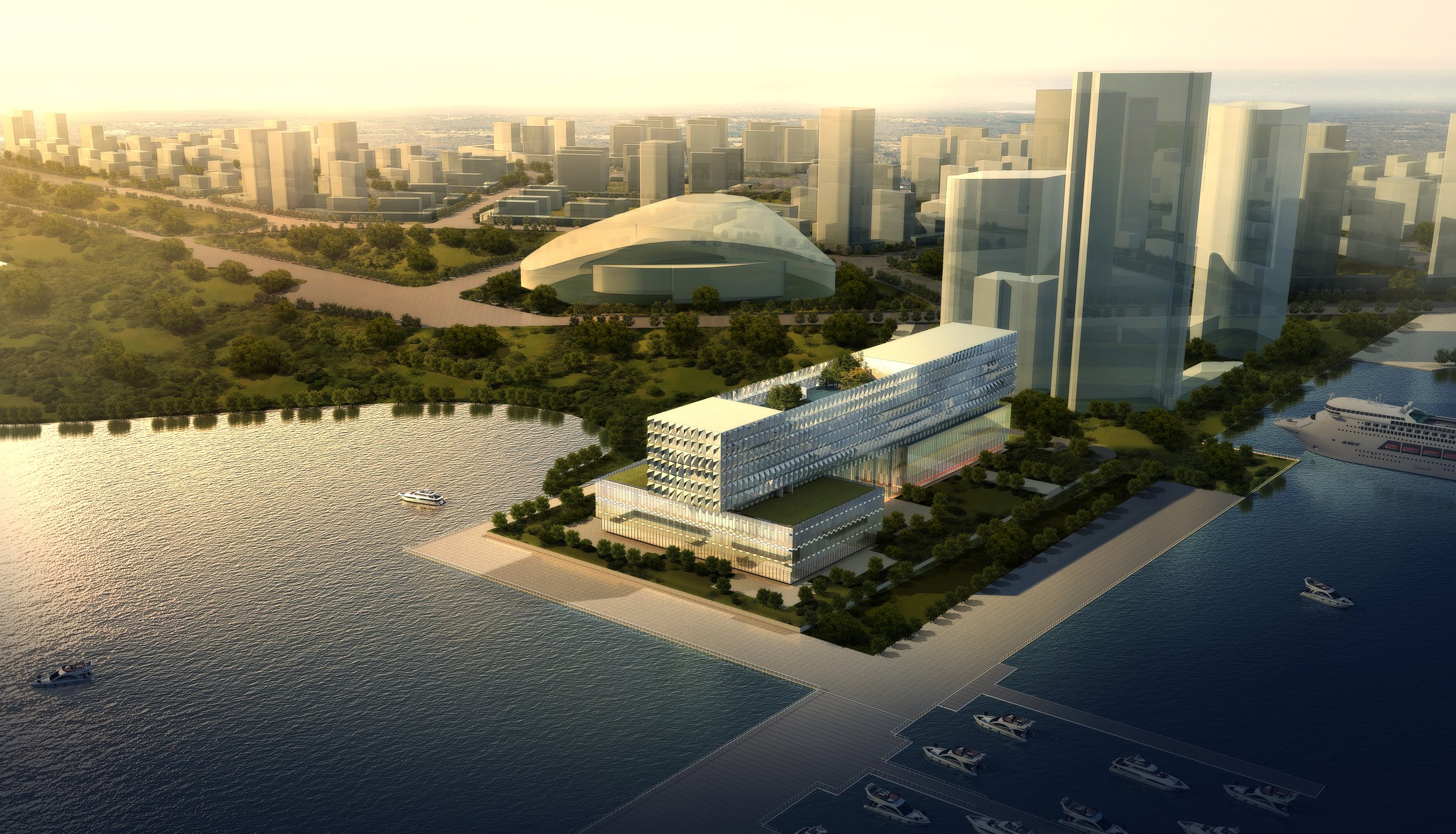
HOW CAN TRANSPARENCY AND DELICATE MATERIALS BE SHOWCASED IN A HARBOR PROJECT?
Location: Dalian, China
Client: Dalian Party Group
Program: Hotel & Commercial Offices
Area: 635,000ft² (59,000m²) / 250 Guestrooms
Status: Study
Design Architect: Burgeoning Architects | H2 Architecture Design Group
-
The Zhongshan District is a remarkable port city in northeast Dalian, China, decorated by its rich historical past for international trade and a mix of cultures from around the world. The new government wanted to continue this legacy and aspired for the city to be a lively, self-sustained urban center by integrating a large convention center, hotel lodging, retail, and commercial areas with the existing industrial functions by the port.
Our task was to create a building that was welcoming to drive support for urban living and be self-sustainable so that it can integrate and preserve the coastal environment. We promoted a vibrant, mixed-use hotel, office, and retail environment that added a contemporary touch to the iconic landscape of Dalian. The project fosters a sense of social, economic, and ecological responsibility through crystalline geometries. The Donggang Crystal symbolizes a legacy influenced by cultural progression and a beautiful 21st century cityscape at the northern tip of the Dalian Harbor.
-
The Dongang Crystal project faced several challenges because of its location at the end of the harbor in the Zhongshan District. The remote location and distance from the city’s urban center presented difficulties for transportation, hospitality operations, and attracting guests. In addition, this area is subject to high winds, typhoons, and cold winters; therefore, it was important to design a building that could withstand the extreme weather conditions and have high energy performance. The low availability of skilled labor in the area also had to be taken into consideration so quality design elements could be produced. With all these factors in mind, the project aimed to create an iconic center that would invite visitors by road and boat.
-
To overcome the challenges posed by the building's location at the end of the harbor, the main pedestrian promenade was created on the south side of the building to encourage uninterrupted access. A series of interactive billboards were also installed to allow patrons from the nearby convention center to follow a dedicated path and arrive safely at the building. In addition, a mini-campus was developed with retail, restaurants, entertainment, rest areas, and a movie theater to create a welcoming environment and attract guests.
The building's design incorporates a hi-tech double façade system that uses two layers of glass panels separated by several feet to mitigate wind forces and enable interior control of windows and doors. This energy-efficient design saves roughly 35% of energy compared to a traditional building. To address the challenges posed by the availability of skilled labor, prefabricated elements were made in Beijing and shipped to the site for fast and controlled erection. Local merchants were responsible for elements that required less skill, such as concrete forming and site grading.
The building's crystalline façade structure pays homage to the port ships and environment, while a dynamic LED light façade allows the building to be an icon by both car and boat, day and night.







