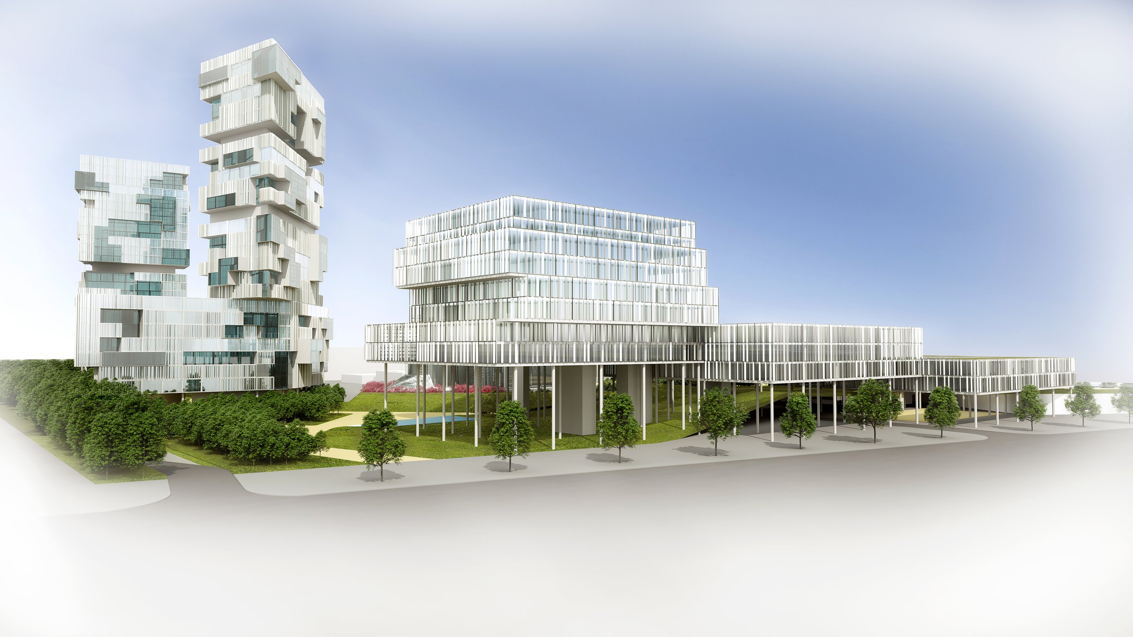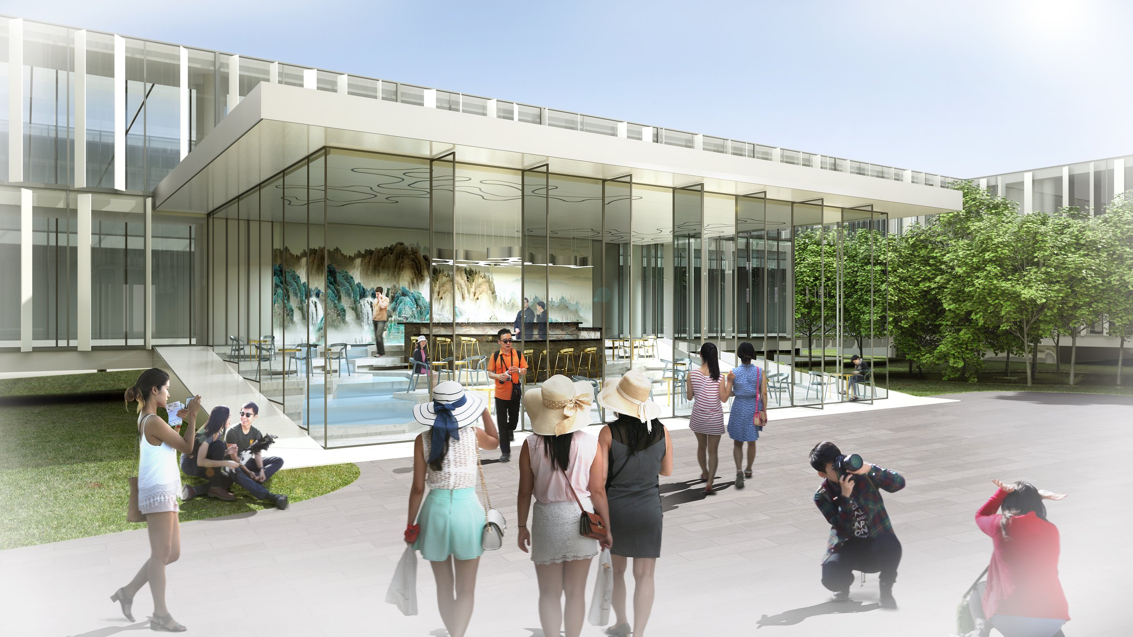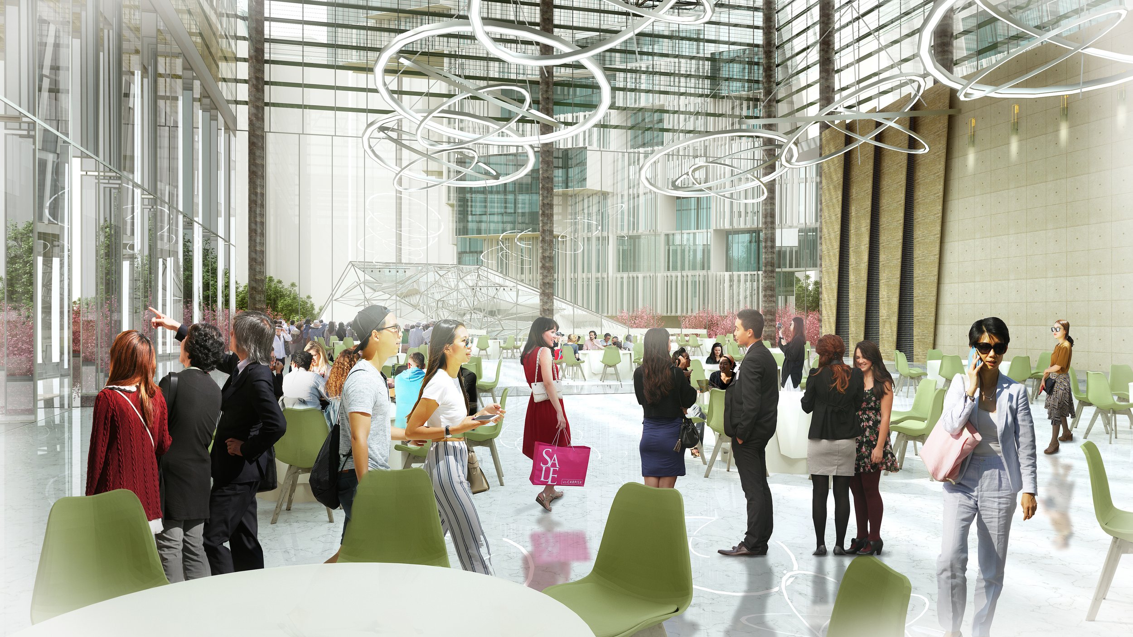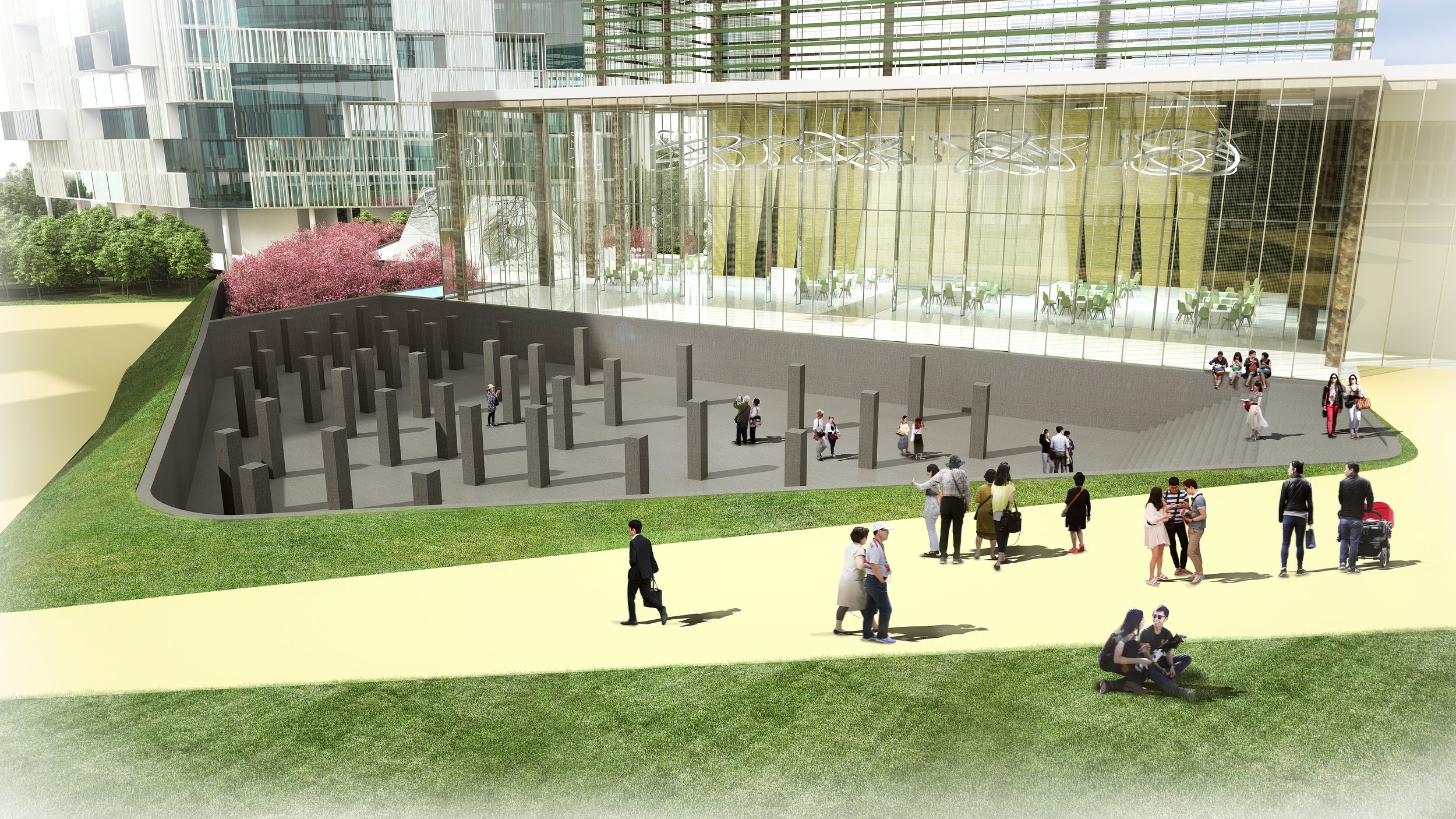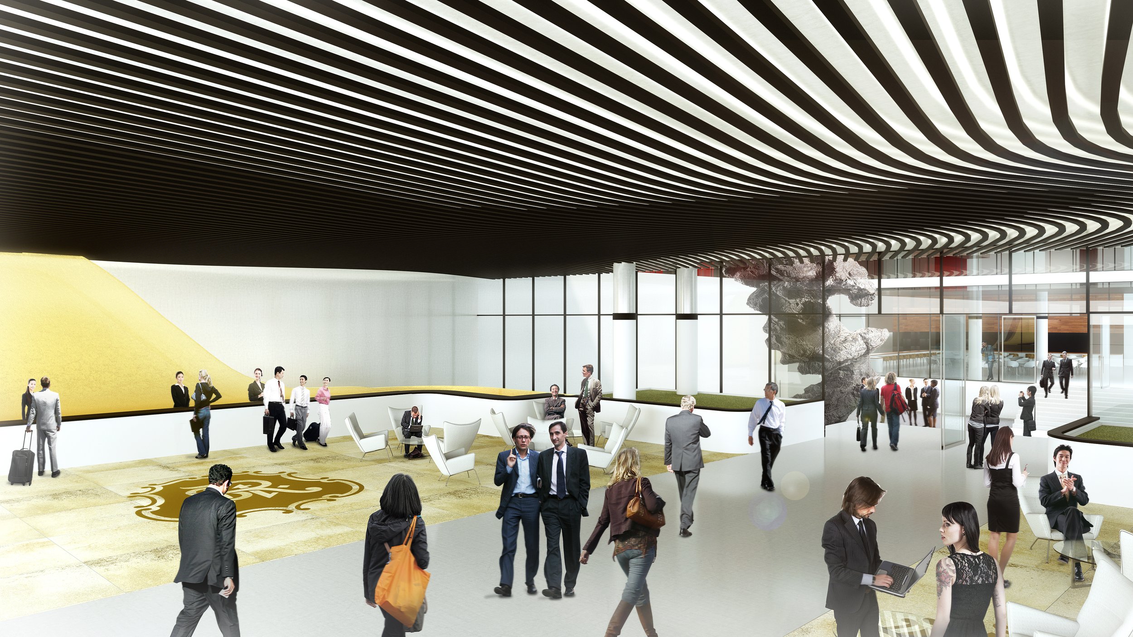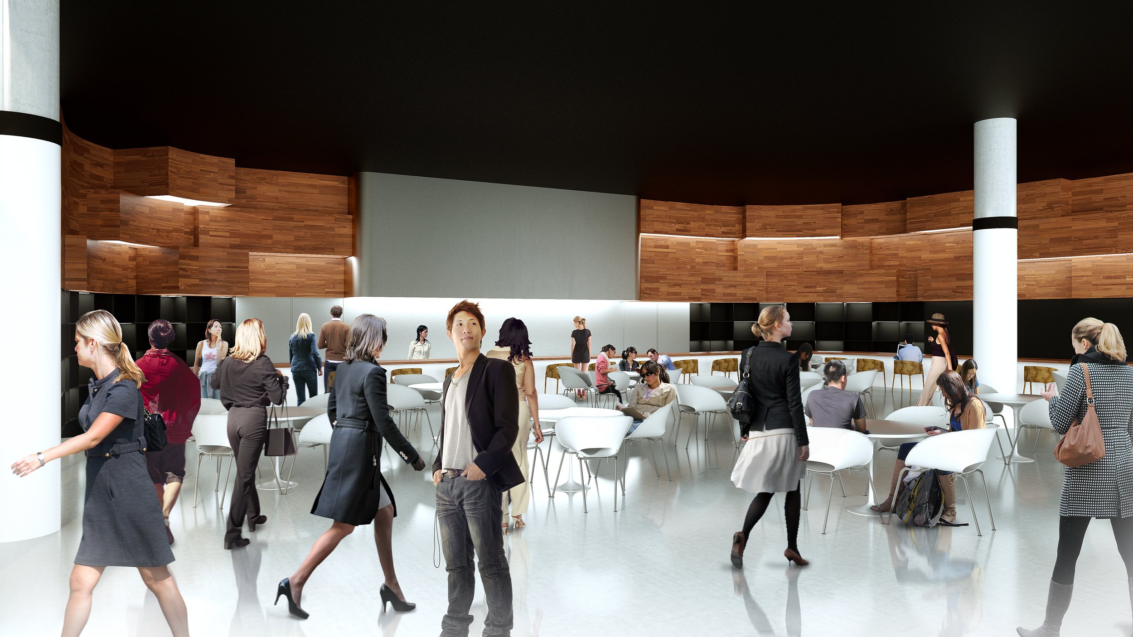
WHERE DO LIGHT, SHADOW, AND HISTORY CONVERGE TO REDEFINE LUXURY?
Location: Xi’an, China
Client: St. Regis Hotel
Program: Urban Resort Hotel
Area: 462,000ft² (46,200m²) / 270 Guestrooms
Status: Concept Design
Design Architect: Burgeoning Architects
-
‘PHENOM’ COMBINES PAST CULTURAL ARTISANS INTO EVENT AND HOSPITALITY HAVEN
The hotel and event multiplex is a combination of a cohesive master plan, which includes a hospitality building, indoor/outdoor event spaces, aquatic center, mixed-use sport courts, grand ballroom, business center, and restaurant facilities. The overall design is centered around the rich history of Xi’an, known for its Terracotta Soldier Army housed in an sub-surface archeological environ. This concept is translated into a metaphor of above and below ground facilities, which harness light, shadow, and the drama of open courtyard facilities, to recenter the context of the St. Regis brand on the site. The brand is known for its patronage and close attention to detail, where service of guests, patrons, and clients are intermixed with a complex, yet hidden support function. The diagrammatic relationship between these two components also interlaps with various sustainable design strategies which assist in energy reduction, water conservation, and highly controlled indoor-outdoor settings.
